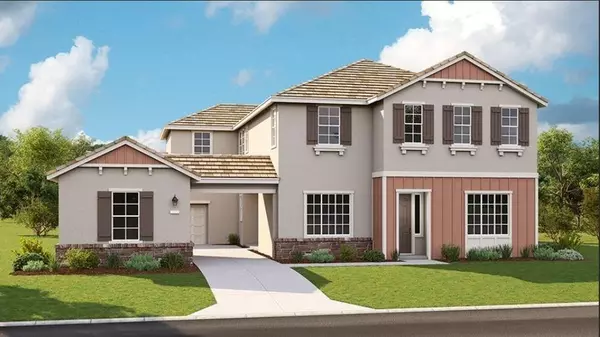For more information regarding the value of a property, please contact us for a free consultation.
7510 Fortaleza AVE Elk Grove, CA 95757
Want to know what your home might be worth? Contact us for a FREE valuation!

Our team is ready to help you sell your home for the highest possible price ASAP
Key Details
Sold Price $1,165,264
Property Type Single Family Home
Sub Type Single Family Residence
Listing Status Sold
Purchase Type For Sale
Square Footage 4,294 sqft
Price per Sqft $271
Subdivision Valencia At Madeira Meadows
MLS Listing ID 221143775
Sold Date 05/03/22
Bedrooms 5
Full Baths 4
HOA Y/N No
Originating Board MLS Metrolist
Lot Size 8,470 Sqft
Acres 0.1944
Property Description
MLS#221143775~Built by Taylor Morrison. Ready April 2022! The stunning Drake plan at Valencia at Madeira Meadows offers plenty of space for everyone with 5 bedrooms, 4 full baths, and 2 half baths! Upon entering, you will be greeted by a cozy parlor and private study. Continue into the inviting open concept kitchen, dining area, and great room. A bedroom with full bath is conveniently placed downstairs. Upstairs are a loft and four bedrooms including the generous sized owner's suite with huge walk-in closet and spa-inspired bath. Outside, a large courtyard sits between the attached 2-car garage in the back and a flex room with half bath and kitchenette in the front. Separate from the home, this versatile space is perfect for a game room, home gym, or workshop. Design features include: white cabinets, white quartz counters, & upgraded flooring. Structural options include: fireplace, study with double doors, covered patio, & flex room with kitchenette.
Location
State CA
County Sacramento
Area 10757
Direction From Sacramento. From Hwy 99: Exit Elk Grove Boulevard. Left on Bruceville Road. Left on Bilby Road.
Rooms
Master Bathroom Shower Stall(s), Double Sinks, Soaking Tub, Tile, Walk-In Closet, Window
Living Room Great Room
Dining Room Breakfast Nook, Dining/Family Combo, Space in Kitchen
Kitchen Breakfast Area, Butlers Pantry, Pantry Closet, Quartz Counter, Island w/Sink, Kitchen/Family Combo
Interior
Heating Central, MultiZone, Natural Gas
Cooling Central, Whole House Fan, MultiZone
Flooring Carpet, Laminate, Tile
Fireplaces Number 1
Fireplaces Type Family Room, Gas Log
Appliance Built-In Electric Range, Gas Cook Top, Dishwasher, Disposal, Microwave, Plumbed For Ice Maker
Laundry Cabinets, Electric, Upper Floor, Inside Area
Exterior
Exterior Feature Uncovered Courtyard
Garage Attached, Garage Door Opener
Garage Spaces 2.0
Fence Fenced, Wood
Utilities Available Public, Cable Available, Underground Utilities
Roof Type Cement
Porch Covered Patio
Private Pool No
Building
Lot Description Other
Story 2
Foundation Concrete, Slab
Builder Name Taylor Morrison
Sewer Public Sewer
Water Meter on Site, Public
Architectural Style Contemporary
Schools
Elementary Schools Elk Grove Unified
Middle Schools Elk Grove Unified
High Schools Elk Grove Unified
School District Sacramento
Others
Senior Community No
Tax ID 132-2770-032-0000
Special Listing Condition None
Read Less

Bought with Non-MLS Office
GET MORE INFORMATION



