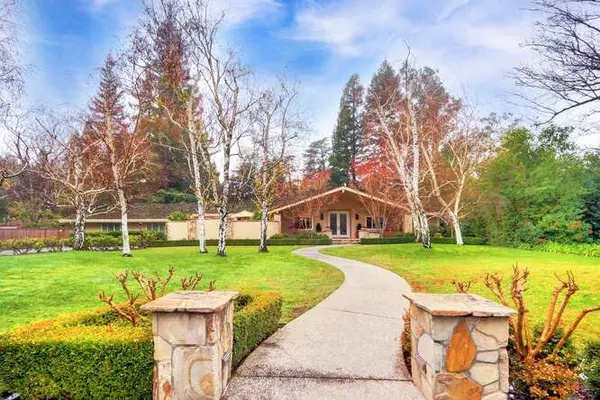For more information regarding the value of a property, please contact us for a free consultation.
571 Mills RD Sacramento, CA 95864
Want to know what your home might be worth? Contact us for a FREE valuation!

Our team is ready to help you sell your home for the highest possible price ASAP
Key Details
Sold Price $1,720,000
Property Type Single Family Home
Sub Type Single Family Residence
Listing Status Sold
Purchase Type For Sale
Square Footage 2,765 sqft
Price per Sqft $622
Subdivision Sierra Oaks Vista
MLS Listing ID 222015225
Sold Date 04/27/22
Bedrooms 4
Full Baths 3
HOA Y/N No
Originating Board MLS Metrolist
Year Built 1966
Lot Size 0.894 Acres
Acres 0.8935
Property Description
New Price! Featured in Sunset Magazine, this Sierra Oaks Vista home hits the market for the first time in over 48 years! The magical grounds, patios & gardens are spectacular with views from the walls of windows across the back of the home. You'll love the special private Saltillo tile patios especially the front courtyard with it's fountain right off the kitchen, perfect for coffee & cocktails! The home is well appointed with handsome built-in cabinetry, Saltillo tile floors, plantation shutters & chef's kitchen all with an open concept floor plan focused on the fabulous views! The grand size Pool & Spa are surrounded by rolling lush green grass large enough for all the fun you can imagine! On .89 acres surrounded by mature redwood trees which provide awesome shade to the park-like backyard and includes a Gazebo swing, personal Spa, outdoor shower, 3 car garage with motor court hidden from the front view. There's plenty of room for RV/Boat storage and room to enlarge, if needed.
Location
State CA
County Sacramento
Area 10864
Direction From Fair Oaks Blvd. turn right onto Mills Road and follow to the property.
Rooms
Family Room View
Master Bathroom Shower Stall(s), Double Sinks, Walk-In Closet
Master Bedroom Ground Floor, Outside Access
Living Room View
Dining Room Breakfast Nook, Formal Room, Dining Bar
Kitchen Pantry Cabinet, Granite Counter
Interior
Heating Central
Cooling Central, MultiZone
Flooring Carpet, Tile
Fireplaces Number 1
Fireplaces Type Family Room, Gas Piped
Window Features Dual Pane Partial,Low E Glass Partial
Appliance Built-In Electric Oven, Gas Cook Top, Built-In Refrigerator, Hood Over Range, Dishwasher, Disposal, Microwave, Warming Drawer, Wine Refrigerator
Laundry Washer/Dryer Stacked Included, Inside Area
Exterior
Garage Attached, RV Possible, RV Storage, Garage Facing Rear
Garage Spaces 3.0
Fence Back Yard, Wood
Pool Built-In, Pool/Spa Combo
Utilities Available Public
Roof Type Shake
Topography Trees Many
Street Surface Paved
Porch Covered Patio, Uncovered Patio
Private Pool Yes
Building
Lot Description Auto Sprinkler F&R, Landscape Back, Landscape Front
Story 1
Foundation Raised
Sewer In & Connected
Water Well
Architectural Style Ranch
Schools
Elementary Schools San Juan Unified
Middle Schools San Juan Unified
High Schools San Juan Unified
School District Sacramento
Others
Senior Community No
Tax ID 294-0097-006-0000
Special Listing Condition None
Read Less

Bought with Coldwell Banker Realty
GET MORE INFORMATION




