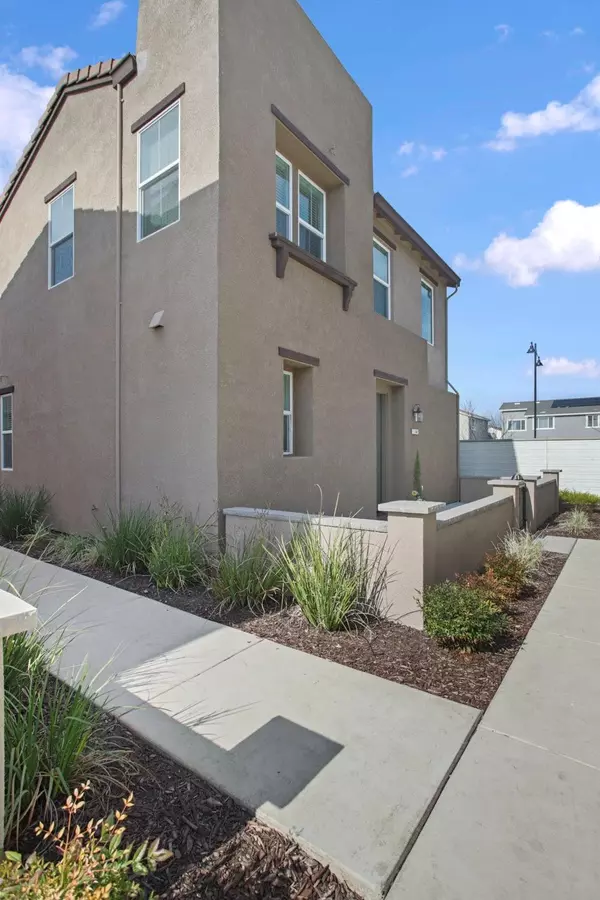For more information regarding the value of a property, please contact us for a free consultation.
17642 Mystic DR Lathrop, CA 95330
Want to know what your home might be worth? Contact us for a FREE valuation!

Our team is ready to help you sell your home for the highest possible price ASAP
Key Details
Sold Price $575,000
Property Type Condo
Sub Type Condominium
Listing Status Sold
Purchase Type For Sale
Square Footage 1,581 sqft
Price per Sqft $363
MLS Listing ID 222014783
Sold Date 04/14/22
Bedrooms 3
Full Baths 3
HOA Fees $124/mo
HOA Y/N Yes
Originating Board MLS Metrolist
Year Built 2019
Lot Size 2,418 Sqft
Acres 0.0555
Property Description
Immaculate condo located in the desirable community of River Islands. As you enter you will be greeted by the soaring 9 foot ceilings offered on both levels. Large windows with lots of natural light. Beautiful plantation shutters. This home offers Three beds and Three baths. Yes this means every room has its own bathroom. Tile flooring throughout the downstairs and gorgeous laminate floors upstairs. Inside laundry upstairs. Spend your evenings strolling the community, walks around the lakes, baseball or soccer field or enjoy dinner on the deck at the boathouse. Low maintenance back yard perfect for having friends and family over. Gas line available for BBQ. (quiet) whole house fan, tankless water heater, garage is pre wired for electric car charger. So much more. MUST SEE!
Location
State CA
County San Joaquin
Area 20507
Direction from River Islands parkway to Imperial dr, left on Coronado, follow left into the complex and home is on the left hand side
Rooms
Master Bathroom Shower Stall(s), Double Sinks
Master Bedroom Walk-In Closet
Living Room Great Room
Dining Room Dining/Family Combo, Space in Kitchen
Kitchen Granite Counter, Island w/Sink, Kitchen/Family Combo
Interior
Heating Central
Cooling Central
Flooring Carpet, Laminate, Tile
Laundry Electric, Gas Hook-Up, Inside Room
Exterior
Garage Assigned, Detached
Garage Spaces 2.0
Utilities Available Electric, Natural Gas Available
Amenities Available None
Roof Type Tile
Private Pool No
Building
Lot Description Landscape Back, Landscape Front, Low Maintenance
Story 2
Foundation Concrete, Slab
Sewer In & Connected
Water Public
Schools
Elementary Schools Tracy Unified
Middle Schools Tracy Unified
High Schools Tracy Unified
School District San Joaquin
Others
Senior Community No
Tax ID 210-500-10
Special Listing Condition None
Read Less

Bought with Range Real Estate
GET MORE INFORMATION




