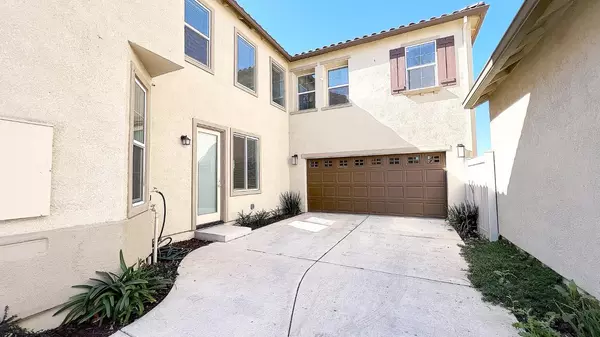For more information regarding the value of a property, please contact us for a free consultation.
3911 Aristotle CIR Rancho Cordova, CA 95742
Want to know what your home might be worth? Contact us for a FREE valuation!

Our team is ready to help you sell your home for the highest possible price ASAP
Key Details
Sold Price $650,000
Property Type Single Family Home
Sub Type Single Family Residence
Listing Status Sold
Purchase Type For Sale
Square Footage 2,321 sqft
Price per Sqft $280
Subdivision Anatolia
MLS Listing ID 222024582
Sold Date 04/12/22
Bedrooms 4
Full Baths 2
HOA Fees $105/mo
HOA Y/N Yes
Originating Board MLS Metrolist
Year Built 2020
Lot Size 3,301 Sqft
Acres 0.0758
Property Description
Great opportunity to own a charming, newer home in Anatolia. Newer home, built in 2020. SOLAR home, move in ready, featuring 4 Bedrooms with 2 Full Bath upstairs and 1 half bath downstairs. Extra room downstairs, can be a 5th bedroom or office or a play rom. Separate living room and family room. Spacious kitchen with granite counter, soft closing drawers, pull out shelves, stainless steel appliances. Refrigerator, washer and dyer will stay. Low maintenance backyard, with cemented patio. EV Plug inside the garage, tankless water heater. Conveniently located, within walking distance to shopping, restaurants, and to Sunrise Elementary School.
Location
State CA
County Sacramento
Area 10742
Direction Off 50 to Sunrise Blvd southbound, left on Herodian, Left on Aristotle.
Rooms
Family Room Great Room
Master Bathroom Shower Stall(s), Double Sinks, Tile, Tub, Walk-In Closet
Master Bedroom Sitting Room, Walk-In Closet
Living Room Great Room
Dining Room Breakfast Nook, Dining/Family Combo
Kitchen Breakfast Area, Pantry Cabinet, Granite Counter, Island w/Sink, Kitchen/Family Combo
Interior
Heating Central
Cooling Central
Flooring Carpet, Tile
Window Features Dual Pane Full
Appliance Free Standing Gas Oven, Free Standing Gas Range, Dishwasher, Disposal, Microwave, Solar Water Heater, Tankless Water Heater
Laundry Cabinets, Upper Floor
Exterior
Garage Attached, Garage Door Opener, Garage Facing Front, See Remarks
Garage Spaces 2.0
Fence Wood, Masonry
Utilities Available Solar, Electric, Natural Gas Available
Amenities Available Barbeque, Pool, Clubhouse, Rec Room w/Fireplace, Exercise Room, Spa/Hot Tub, Gym
Roof Type Tile
Topography Level
Street Surface Asphalt
Private Pool No
Building
Lot Description Auto Sprinkler F&R, Close to Clubhouse, Curb(s), Curb(s)/Gutter(s), Street Lights
Story 2
Foundation Slab
Builder Name Dr Horton
Sewer In & Connected
Water Meter on Site, Public
Architectural Style Contemporary
Schools
Elementary Schools Elk Grove Unified
Middle Schools Elk Grove Unified
High Schools Elk Grove Unified
School District Sacramento
Others
HOA Fee Include Pool
Senior Community No
Restrictions Board Approval,Exterior Alterations,Other
Tax ID 067-0920-080-0000
Special Listing Condition Offer As Is
Pets Description Yes
Read Less

Bought with Redfin Corporation
GET MORE INFORMATION




