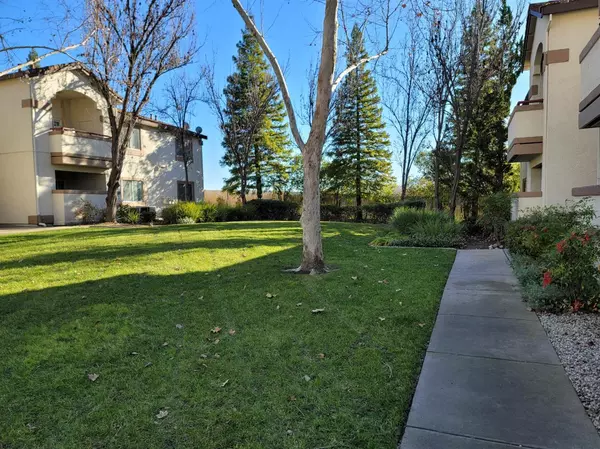For more information regarding the value of a property, please contact us for a free consultation.
8020 Walerga RD #1231 Antelope, CA 95843
Want to know what your home might be worth? Contact us for a FREE valuation!

Our team is ready to help you sell your home for the highest possible price ASAP
Key Details
Sold Price $380,000
Property Type Condo
Sub Type Condominium
Listing Status Sold
Purchase Type For Sale
Square Footage 1,193 sqft
Price per Sqft $318
Subdivision Westwood Village
MLS Listing ID 222002438
Sold Date 01/19/23
Bedrooms 3
Full Baths 2
HOA Fees $267/mo
HOA Y/N Yes
Originating Board MLS Metrolist
Year Built 1999
Lot Size 1,193 Sqft
Acres 0.0274
Property Description
Easy living at Westwood Village, this desirable 3 bedroom 2 bath downstairs unit is located in the middle of the complex close to the pools, gym, barbecue pits, and other amenities. The unit has been meticulously maintained and tastefully remodeled. The kitchen features kitchen aid stainless appliances, Taj Mahal Quartzite countertops, and tile backsplash. The floors are laminate and high quality carpet. The doors and trim are craftsman style and freshly painted. This unit is perfect for a family or someone looking for low maintenance living. The unit is assigned a 1 car garage perfect for storage or your vehicle. This one won't last long, so don't hesitate.
Location
State CA
County Sacramento
Area 10843
Direction USE GPS
Rooms
Master Bedroom 13x11
Bedroom 2 10x11
Bedroom 3 13x9
Living Room 14x24 Great Room
Dining Room Space in Kitchen
Kitchen Breakfast Area, Granite Counter
Interior
Heating Central
Cooling Central
Flooring Carpet, Laminate, Tile
Fireplaces Number 1
Fireplaces Type Gas Log
Appliance Free Standing Gas Range, Dishwasher, Disposal, Plumbed For Ice Maker
Laundry Laundry Closet, Inside Area
Exterior
Garage Detached
Garage Spaces 1.0
Fence Fenced
Pool Built-In, Common Facility
Utilities Available Public
Amenities Available Barbeque, Car Wash Area, Pool, Clubhouse, Gym
Roof Type Tile
Private Pool Yes
Building
Lot Description Zero Lot Line
Story 1
Unit Location Lower Level
Foundation Concrete
Sewer In & Connected, Public Sewer
Water Water District, Public
Level or Stories One
Schools
Elementary Schools Dry Creek Joint
Middle Schools Dry Creek Joint
High Schools Roseville Joint
School District Sacramento
Others
HOA Fee Include MaintenanceExterior, MaintenanceGrounds, Trash, Pool
Senior Community No
Restrictions Rental(s),Board Approval,Exterior Alterations
Tax ID 203-1600-034-0007
Special Listing Condition None
Pets Description Cats OK, Dogs OK, Number Limit
Read Less

Bought with Big Block Realty North
GET MORE INFORMATION




