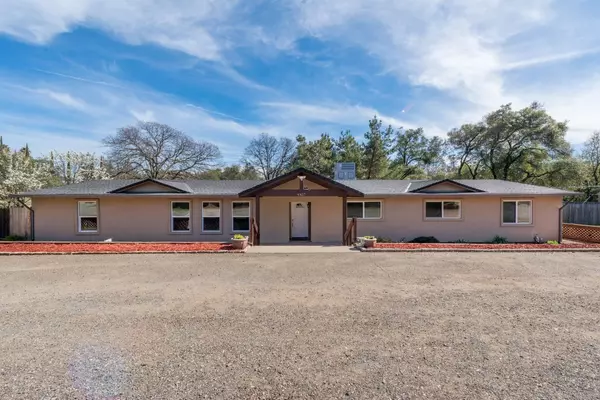For more information regarding the value of a property, please contact us for a free consultation.
4457 S. Shingle RD Shingle Springs, CA 95682
Want to know what your home might be worth? Contact us for a FREE valuation!

Our team is ready to help you sell your home for the highest possible price ASAP
Key Details
Sold Price $680,000
Property Type Single Family Home
Sub Type Single Family Residence
Listing Status Sold
Purchase Type For Sale
Square Footage 1,876 sqft
Price per Sqft $362
MLS Listing ID 222024693
Sold Date 04/06/22
Bedrooms 4
Full Baths 2
HOA Y/N No
Originating Board MLS Metrolist
Year Built 1977
Lot Size 1.210 Acres
Acres 1.21
Property Description
Come see this beautiful home in popular Shingle Springs location! So many things to love about this 4bd/2ba home on 1.2 fenced acres. Large picture windows in the living room bring in lots of natural light and provide lovely views of the country landscape. Updated kitchen features granite counters, butcher block island, and seemingly endless custom pantry shelving. Primary bedroom boasts large walk in closet, ensuite bath, and access to outside covered patio. Don't miss the money saving, low energy upgrades including brand new HVAC with WiFi enabled thermostats, WiFi controlled energy efficient water heater, and LED lights. All of this on 1.2 completely usable acres dotted with shade providing oaks, seasonal stream with quaint footbridge, fenced garden boxes ready to plant, storage shed, and more. Property has both well and EID for water. Excellent location just 20 minutes to Folsom Lake or to Apple Hill, and 30 minutes to Sacramento. This one won't last long!
Location
State CA
County El Dorado
Area 12603
Direction Hwy 50 exit Ponderosa/South Shingle Rd. Go south on South Shingle almost one mile to address on the left.
Rooms
Master Bathroom Bidet, Shower Stall(s), Double Sinks, Stone, Low-Flow Toilet(s), Window
Master Bedroom Closet, Ground Floor, Walk-In Closet, Outside Access
Living Room Great Room
Dining Room Dining Bar, Formal Area
Kitchen Pantry Closet, Granite Counter, Island
Interior
Interior Features Storage Area(s)
Heating Electric
Cooling Ceiling Fan(s), Central
Flooring Carpet, Tile
Window Features Caulked/Sealed,Dual Pane Full,Window Screens
Appliance Free Standing Refrigerator, Dishwasher, Disposal, Microwave, Double Oven, Plumbed For Ice Maker, Electric Cook Top, Electric Water Heater, ENERGY STAR Qualified Appliances, Free Standing Electric Range
Laundry Sink, Electric, Space For Frzr/Refr, Ground Floor, Inside Room
Exterior
Garage No Garage, Uncovered Parking Spaces 2+
Fence Back Yard, Wire, Wood
Utilities Available Cable Available, DSL Available, Electric, Internet Available
Roof Type Composition
Street Surface Paved
Porch Front Porch, Back Porch, Covered Patio, Uncovered Patio
Private Pool No
Building
Lot Description Manual Sprinkler F&R, Garden, Stream Seasonal, Landscape Front, Low Maintenance
Story 1
Foundation Slab
Sewer Septic System
Water Water District, Well
Architectural Style Ranch
Level or Stories One
Schools
Elementary Schools Buckeye Union
Middle Schools Buckeye Union
High Schools El Dorado Union High
School District El Dorado
Others
Senior Community No
Tax ID 109-060-005-000
Special Listing Condition None
Read Less

Bought with RE/MAX Gold El Dorado Hills
GET MORE INFORMATION




