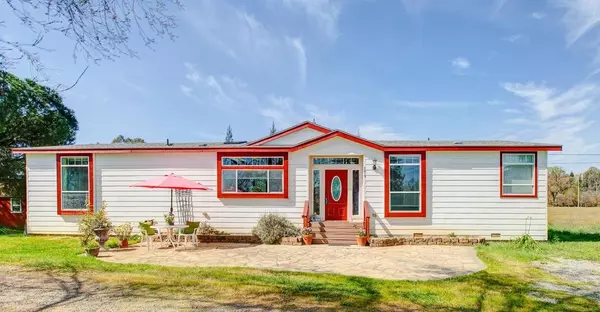For more information regarding the value of a property, please contact us for a free consultation.
8617 Berry RD Wilton, CA 95693
Want to know what your home might be worth? Contact us for a FREE valuation!

Our team is ready to help you sell your home for the highest possible price ASAP
Key Details
Sold Price $826,000
Property Type Multi-Family
Sub Type 2 Houses on Lot
Listing Status Sold
Purchase Type For Sale
Square Footage 3,259 sqft
Price per Sqft $253
MLS Listing ID 222028329
Sold Date 04/04/22
Bedrooms 5
Full Baths 3
HOA Y/N No
Originating Board MLS Metrolist
Year Built 2005
Lot Size 5.000 Acres
Acres 5.0
Property Description
Now available, a fantastic 5 acre property with 2 homes in the wonderful community of Wilton! The property has both a 1980 sqft. 2005 manufactured home and a charming 3 bedroom, 1 bath farm house. The front door of the manufactured home opens to large great room with new carpet throughout. The open floor plan has large kitchen with 3 bedrooms, an office and 2 full bathrooms. An inside laundry room with sink is a great feature for county living clean-up! The 2nd home is the original 1256 sq ft. Farm House and is a wonderful canvas for a creative heart! This is your chance to experience peaceful country living on a beautiful property that also includes a large 30x 40 garage/shop, majestic oak trees, eucalyptus trees, pasture for animals, and an amazing old red barn for restoring. This property is a ONE of a kind and ONE you won't want to miss!
Location
State CA
County Sacramento
Area 10693
Direction Follow Dillard Road to Orange Road or Apple Road then turn on Berry Road. Turn down gravel road at the Vogt Real Estate sign to the end of the road and turn into the property.
Rooms
Master Bathroom Shower Stall(s), Soaking Tub
Master Bedroom Closet, Ground Floor
Living Room Great Room
Dining Room Dining/Family Combo, Space in Kitchen
Kitchen Laminate Counter
Interior
Heating Pellet Stove, Central
Cooling Ceiling Fan(s), Central, None
Flooring Carpet, Laminate, Linoleum
Appliance Free Standing Gas Range, Gas Cook Top, Gas Plumbed, Dishwasher
Laundry Cabinets, Electric, Gas Hook-Up, Inside Room
Exterior
Garage Detached, Uncovered Parking Spaces 2+
Garage Spaces 2.0
Utilities Available Propane Tank Leased, Electric
Roof Type Composition
Topography Level,Trees Many
Private Pool No
Building
Lot Description Manual Sprinkler Rear
Story 1
Foundation Other, Raised
Sewer Septic System
Water Shared Well
Schools
Elementary Schools Elk Grove Unified
Middle Schools Elk Grove Unified
High Schools Elk Grove Unified
School District Sacramento
Others
Senior Community No
Tax ID 128-0041-086-0000
Special Listing Condition None
Read Less

Bought with The Vogt Real Estate Group
GET MORE INFORMATION




