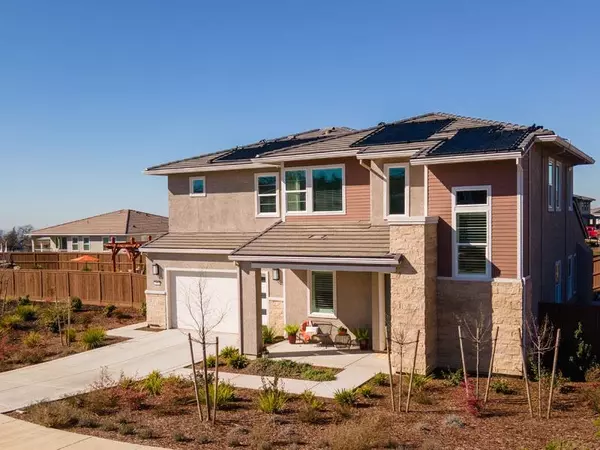For more information regarding the value of a property, please contact us for a free consultation.
976 Merrill CT El Dorado Hills, CA 95762
Want to know what your home might be worth? Contact us for a FREE valuation!

Our team is ready to help you sell your home for the highest possible price ASAP
Key Details
Sold Price $1,195,000
Property Type Single Family Home
Sub Type Single Family Residence
Listing Status Sold
Purchase Type For Sale
Square Footage 2,531 sqft
Price per Sqft $472
Subdivision Hawk View Un #1
MLS Listing ID 222013457
Sold Date 02/07/23
Bedrooms 4
Full Baths 3
HOA Fees $150/mo
HOA Y/N Yes
Originating Board MLS Metrolist
Year Built 2019
Lot Size 10,019 Sqft
Acres 0.23
Property Description
Better than new in El Dorado Hills' Hawk View at Bass Lake Hills! Cul de sac location on a huge quarter-acre lot. New in 2020, the $130,000 in upgrades include a beautiful, solar heated pool with Cabo step and waterfall, custom window shades and shutters, designer light fixtures, and more! You will love the gourmet kitchen, open to the dining and family rooms. Steps away, the outdoor living room with its fireplace can be used all year long. 1 bedroom and full bath downstairs plus 3 bedrooms and loft upstairs. Convenient upstairs laundry. Owned rooftop solar panels and solar pool heating system. Alexa, smart-home with security system, sound system, electronic door lock, energy-saving thermostats, and more. This gorgeous home is move-in ready - you will be swimming by Spring!
Location
State CA
County El Dorado
Area 12602
Direction Hwy 50 to north on Bass Lake to left on Hawk View Rd to right on Grant Dr to right on Merrill Ct.
Rooms
Master Bathroom Shower Stall(s), Double Sinks, Granite, Walk-In Closet
Master Bedroom Balcony
Living Room Cathedral/Vaulted, Great Room
Dining Room Breakfast Nook, Formal Area
Kitchen Pantry Closet, Granite Counter, Island w/Sink, Kitchen/Family Combo
Interior
Heating Central
Cooling Central
Flooring Carpet, Tile
Fireplaces Number 1
Fireplaces Type Gas Log, Other
Window Features Dual Pane Full
Appliance Built-In Gas Oven, Built-In Gas Range, Built-In Refrigerator, Hood Over Range, Ice Maker, Dishwasher, Disposal, Microwave, Double Oven, Dual Fuel, Tankless Water Heater, ENERGY STAR Qualified Appliances, Warming Drawer
Laundry Cabinets, Sink, Upper Floor, Inside Room
Exterior
Exterior Feature Balcony, Fireplace
Garage Garage Door Opener, Garage Facing Front
Garage Spaces 2.0
Fence Back Yard
Pool Built-In, On Lot, Gunite Construction, Solar Heat
Utilities Available Public
Amenities Available Park
View City, City Lights, Valley, Hills
Roof Type Tile
Topography Level
Porch Front Porch, Covered Patio
Private Pool Yes
Building
Lot Description Auto Sprinkler F&R, Court, Cul-De-Sac, Curb(s)/Gutter(s), Garden, Shape Irregular, Gated Community, Landscape Back, Landscape Front, Low Maintenance
Story 2
Foundation Slab
Builder Name Lennar
Sewer In & Connected
Water Water District
Level or Stories Two
Schools
Elementary Schools Rescue Union
Middle Schools Rescue Union
High Schools El Dorado Union High
School District El Dorado
Others
HOA Fee Include Other
Senior Community No
Tax ID 115-440-008-800
Special Listing Condition None
Read Less

Bought with Keller Williams Realty
GET MORE INFORMATION




