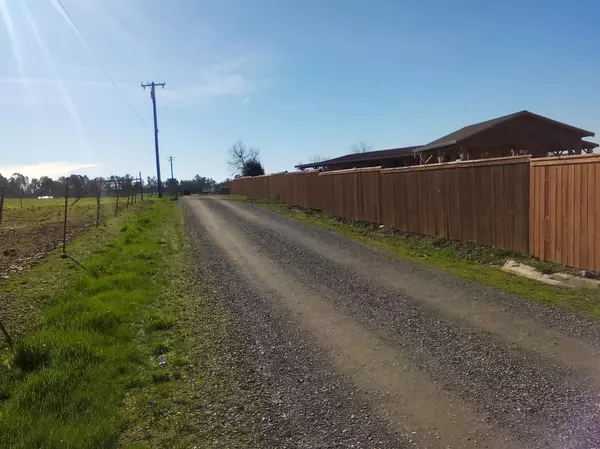For more information regarding the value of a property, please contact us for a free consultation.
11940 Rising RD Wilton, CA 95693
Want to know what your home might be worth? Contact us for a FREE valuation!

Our team is ready to help you sell your home for the highest possible price ASAP
Key Details
Sold Price $715,000
Property Type Single Family Home
Sub Type Single Family Residence
Listing Status Sold
Purchase Type For Sale
Square Footage 1,440 sqft
Price per Sqft $496
MLS Listing ID 221155928
Sold Date 02/24/22
Bedrooms 3
Full Baths 2
HOA Y/N No
Originating Board MLS Metrolist
Year Built 1983
Lot Size 9.050 Acres
Acres 9.05
Property Description
Updated manufactured home on permanent raised foundation. 433A recorded with County. Property inspection reports in folders on kitchen counter please don't remove.
Location
State CA
County Sacramento
Area 10693
Direction From Dillard Rd. to Alta Mesa Rd. to Rising Rd. go right onto Rising Rd.
Rooms
Master Bathroom Fiberglass, Low-Flow Shower(s), Low-Flow Toilet(s), Tub w/Shower Over, Walk-In Closet, Window
Master Bedroom Ground Floor
Living Room Other
Dining Room Dining/Living Combo
Kitchen Pantry Closet, Granite Counter
Interior
Heating Central, Heat Pump
Cooling Central, Heat Pump
Flooring Carpet, Laminate
Window Features Dual Pane Full,Window Screens
Appliance Gas Cook Top, Built-In Gas Oven, Dishwasher, Plumbed For Ice Maker
Laundry Electric, Hookups Only, Inside Room
Exterior
Garage Covered, Uncovered Parking Spaces 2+
Carport Spaces 2
Fence Fenced, Wire, Wood
Utilities Available Propane Tank Leased, DSL Available, Underground Utilities, Internet Available
View Pasture
Roof Type Metal
Topography Level,Trees Few
Street Surface Gravel
Porch Covered Patio
Private Pool No
Building
Lot Description Auto Sprinkler F&R, Cul-De-Sac
Story 1
Foundation ConcretePerimeter, Raised
Sewer Septic Connected, Septic System
Water Untreated, Well
Architectural Style Ranch
Level or Stories One
Schools
Elementary Schools Elk Grove Unified
Middle Schools Elk Grove Unified
High Schools Elk Grove Unified
School District Sacramento
Others
Senior Community No
Tax ID 136-0150-085-0000
Special Listing Condition Offer As Is
Read Less

Bought with The Vogt Real Estate Group
GET MORE INFORMATION




