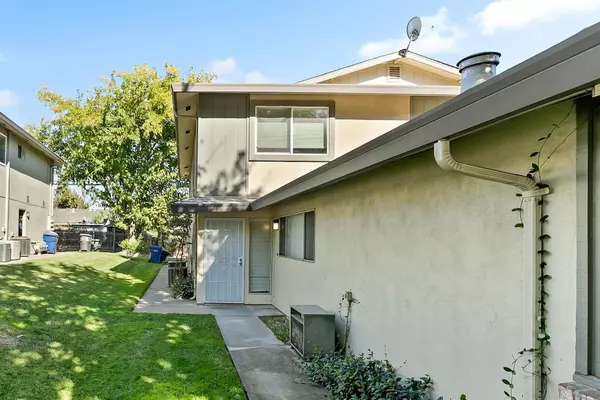For more information regarding the value of a property, please contact us for a free consultation.
5906 Walerga RD #3 Sacramento, CA 95842
Want to know what your home might be worth? Contact us for a FREE valuation!

Our team is ready to help you sell your home for the highest possible price ASAP
Key Details
Sold Price $218,000
Property Type Condo
Sub Type Condominium
Listing Status Sold
Purchase Type For Sale
Square Footage 840 sqft
Price per Sqft $259
Subdivision Hillsdale
MLS Listing ID 221131137
Sold Date 02/05/22
Bedrooms 2
Full Baths 1
HOA Fees $236/mo
HOA Y/N Yes
Originating Board MLS Metrolist
Year Built 1969
Lot Size 2,152 Sqft
Acres 0.0494
Property Description
Beautiful turn-key condo to feel right at home! With modern upgrades, this 2 bedroom home offers comfortable living. Enjoy the open floorplanfor living and dining offering expansive space for effortless entertaining.The fresh modern style kitchen features stainless steel appliances, granite countertops, beautiful cabinets and pantry.The neutral canvas creates a harmonious space suitable to anyone's taste.The beautiful light-toned wood floors offer you the best of both style and function. Remote from the common areas, retreat and relax to the 2 bedrooms upstairs.With close proximityto shopping, dining, freeway, makes this home perfect for commuting and entertainment.
Location
State CA
County Sacramento
Area 10842
Direction From Hwy 80 exit at Madison-go west. Right on Hillsdale; Left on Walerga; Right on Willowbrook; First left on Meghan Way.
Rooms
Master Bedroom Walk-In Closet
Living Room Other
Dining Room Dining Bar, Dining/Living Combo
Kitchen Pantry Closet, Granite Counter
Interior
Heating Central
Cooling Central
Flooring Laminate, Tile
Appliance Dishwasher, Disposal
Laundry In Garage
Exterior
Garage Attached
Garage Spaces 1.0
Utilities Available Public
Amenities Available None
Roof Type Composition
Topography Level
Street Surface Paved
Private Pool No
Building
Lot Description Shape Regular, Street Lights
Story 2
Foundation Slab
Sewer In & Connected
Water Public
Schools
Elementary Schools Twin Rivers Unified
Middle Schools Twin Rivers Unified
High Schools Twin Rivers Unified
School District Sacramento
Others
HOA Fee Include MaintenanceExterior, MaintenanceGrounds, Trash
Senior Community No
Restrictions Exterior Alterations
Tax ID 220-0274-035-0003
Special Listing Condition None
Read Less

Bought with RE/MAX Gold
GET MORE INFORMATION




