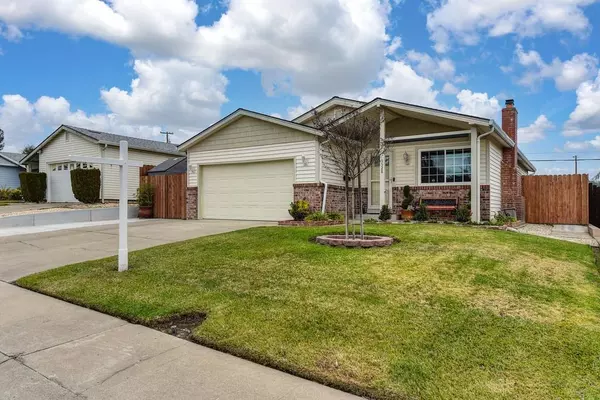For more information regarding the value of a property, please contact us for a free consultation.
5528 Hesper WAY Carmichael, CA 95608
Want to know what your home might be worth? Contact us for a FREE valuation!

Our team is ready to help you sell your home for the highest possible price ASAP
Key Details
Sold Price $505,000
Property Type Single Family Home
Sub Type Single Family Residence
Listing Status Sold
Purchase Type For Sale
Square Footage 1,200 sqft
Price per Sqft $420
Subdivision Merrihill
MLS Listing ID 222000614
Sold Date 02/08/22
Bedrooms 3
Full Baths 2
HOA Y/N No
Originating Board MLS Metrolist
Year Built 1958
Lot Size 6,098 Sqft
Acres 0.14
Property Description
Picture Perfect...Upgraded and Updated...Ready to Move-IN!! This home REALLY is ready to move-in. Seller is meticulous to details and it shows throughout the home. Roof, HVAC, Electric Panel and Tank-less Hot Water Heater have ALL been replaced within the last few years. Home boasts beautiful wood-vinyl plank flooring throughout the home except the bathrooms. Inviting Family room features stylish and efficient fireplace insert with Stacked-stone fascia and Custom Mantel. You'll find Crown-Molding, recessed lighting and ceiling fans in several rooms. Kitchen features Samsung Appliances, Granite counters and plenty of storage space in the large pantry. Energy efficient Windows throughout the home and there is also a Whole-house fan for additional energy savings. Beautifully landscaped; raised beds & brick walkways. Even the garage has been sheet-rocked, taped and painted. Too many features to list, please see the attached List of Amenities. Don't miss the opportunity to see this home!!
Location
State CA
County Sacramento
Area 10608
Direction From Madison Ave, Turn NORTH on Milburn Street; Turn LEFT on Hesper Way. Continue driving to address; home will be on your right.
Rooms
Family Room Great Room
Master Bathroom Shower Stall(s), Double Sinks, Tile, Window
Master Bedroom Closet, Ground Floor
Living Room Other
Dining Room Dining/Family Combo, Other
Kitchen Breakfast Area, Granite Counter
Interior
Heating Central, Fireplace Insert, Natural Gas
Cooling Ceiling Fan(s), Central, Whole House Fan, See Remarks
Flooring Simulated Wood, Tile, Vinyl
Fireplaces Number 1
Fireplaces Type Insert, Stone, Family Room, Gas Piped
Equipment Attic Fan(s)
Window Features Dual Pane Full,Low E Glass Full
Appliance Free Standing Gas Range, Free Standing Refrigerator, Gas Water Heater, Hood Over Range, Dishwasher, Disposal, Plumbed For Ice Maker, Tankless Water Heater
Laundry Cabinets, Electric, Ground Floor, See Remarks, Inside Area
Exterior
Parking Features RV Access, Garage Door Opener, Garage Facing Front, Uncovered Parking Spaces 2+, See Remarks
Garage Spaces 2.0
Fence Back Yard, Fenced, See Remarks, Wood
Utilities Available Public, Internet Available, Natural Gas Connected
Roof Type Composition
Topography Level
Street Surface Paved
Private Pool No
Building
Lot Description Auto Sprinkler F&R, Curb(s)/Gutter(s), Shape Regular, See Remarks
Story 1
Foundation Raised
Sewer Public Sewer
Water Meter on Site, Public
Architectural Style Contemporary
Schools
Elementary Schools San Juan Unified
Middle Schools San Juan Unified
High Schools San Juan Unified
School District Sacramento
Others
Senior Community No
Tax ID 232-0294-012-0000
Special Listing Condition None
Pets Description Yes
Read Less

Bought with Coldwell Banker Realty
GET MORE INFORMATION




