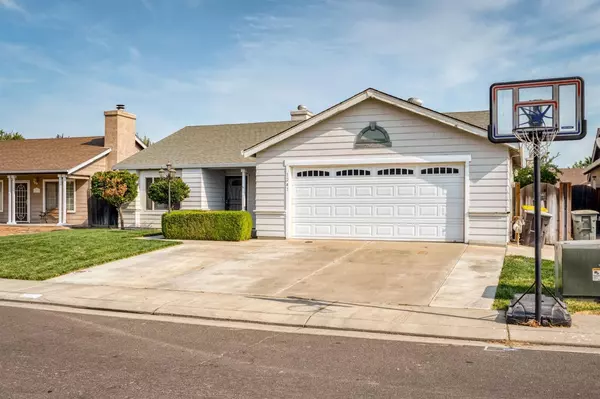For more information regarding the value of a property, please contact us for a free consultation.
1241 Shawn CT Lathrop, CA 95330
Want to know what your home might be worth? Contact us for a FREE valuation!

Our team is ready to help you sell your home for the highest possible price ASAP
Key Details
Sold Price $510,000
Property Type Single Family Home
Sub Type Single Family Residence
Listing Status Sold
Purchase Type For Sale
Square Footage 1,353 sqft
Price per Sqft $376
Subdivision Horizon Park
MLS Listing ID 221152588
Sold Date 01/21/22
Bedrooms 3
Full Baths 2
HOA Y/N No
Originating Board MLS Metrolist
Year Built 1993
Lot Size 6,604 Sqft
Acres 0.1516
Property Description
Adorable single story waiting for a new family! Offering an open airy floorplan with large great room concept living room with beautiful wood tile flooring throughout the living area. There is a separate large dining room off the spacious kitchen which is large enough to host large family dinners & gatherings. The bright open kitchen offers recessed can lighting, lots of espresso stained cabinets, white Quartz counter tops with beautiful complimentary back splash. All stainless steel appliances with gas range, built in dishwasher and microwave. The master bedroom & bathroom have new laminate flooring & wood vanity. The back yard is a wonderful blank canvas waiting for your imagination to create the masterpiece you vision; there are several fruit trees (pomegranate, orange, nectarine & plum) to help you get started plus a dog run & a storage shed. A perfect court location, close to schools, parks & easy commute access.
Location
State CA
County San Joaquin
Area 20507
Direction From 5th St go East on Shawn Ct., the house is on the left.
Rooms
Master Bathroom Shower Stall(s)
Master Bedroom Closet
Living Room Great Room
Dining Room Space in Kitchen, Formal Area
Kitchen Quartz Counter
Interior
Heating Central
Cooling Central
Flooring Carpet, Laminate, Tile
Appliance Free Standing Gas Range, Gas Water Heater, Dishwasher, Disposal, Microwave
Laundry Electric, Inside Area
Exterior
Exterior Feature Dog Run
Garage Attached
Garage Spaces 2.0
Fence Back Yard, Wood
Utilities Available Public, Cable Available, Internet Available, Natural Gas Available
Roof Type Composition
Private Pool No
Building
Lot Description Cul-De-Sac, Curb(s)/Gutter(s), Shape Regular, Street Lights, Landscape Front
Story 1
Foundation Slab
Sewer In & Connected, Public Sewer
Water Public
Architectural Style Contemporary
Level or Stories One
Schools
Elementary Schools Manteca Unified
Middle Schools Manteca Unified
High Schools Manteca Unified
School District San Joaquin
Others
Senior Community No
Tax ID 196-480-30
Special Listing Condition None
Read Less

Bought with EQ1
GET MORE INFORMATION




