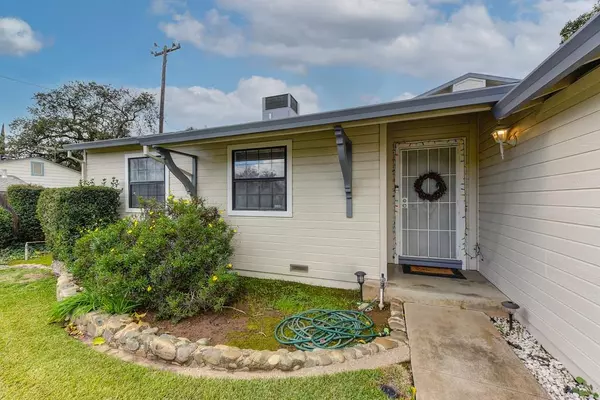For more information regarding the value of a property, please contact us for a free consultation.
5513 Woodleigh DR Carmichael, CA 95608
Want to know what your home might be worth? Contact us for a FREE valuation!

Our team is ready to help you sell your home for the highest possible price ASAP
Key Details
Sold Price $535,000
Property Type Single Family Home
Sub Type Single Family Residence
Listing Status Sold
Purchase Type For Sale
Square Footage 1,980 sqft
Price per Sqft $270
Subdivision Merrihill 02
MLS Listing ID 221148981
Sold Date 03/26/23
Bedrooms 4
Full Baths 2
HOA Y/N No
Originating Board MLS Metrolist
Year Built 1958
Lot Size 8,276 Sqft
Acres 0.19
Property Description
Tucked away in a beautifully maintained Carmichael neighborhood is this must-see home! This highly sought after 1980 Sq. Ft., 4 bedrooms, 2 Bath home is perfect for a growing family. Owners Suite with a walk in closet and private bathroom encompass the second floor. Newer HVAC (2017), Whole House Fan and Dual pane windows keep you comfortable on the inside or you can take a dip in the heated pool and spa then lounge poolside in your backyard paradise. A cozy living room with a wood burning fireplace and a spacious family room for entertaining or family gatherings make this home a must! Newer Kitchen (Stainless steel appliances - granite tile countertops), Laminate flooring (2109), and Roof (3yrs lower roof - 8yrs upper roof) are some of the great upgrades this home boasts. Not to mention possible RV parking and an oversized driveway! Well located, near shopping, dining, great schools, parks, and medical facilities. Easy access to Highway 80. Don't miss this one, it will go fast!
Location
State CA
County Sacramento
Area 10608
Direction From Madison Ave., go NORTH on Rutland Drive; Turn RIGHT on Templeton Drive; Turn LEFT on Woodleigh Drive.
Rooms
Family Room Other
Master Bathroom Shower Stall(s), Tile, Multiple Shower Heads
Master Bedroom Balcony, Walk-In Closet
Living Room Other
Dining Room Dining Bar, Dining/Family Combo
Kitchen Granite Counter, Tile Counter
Interior
Heating Central, Fireplace(s)
Cooling Ceiling Fan(s), Central, Whole House Fan
Flooring Carpet, Laminate, Tile
Fireplaces Number 1
Fireplaces Type Brick, Living Room, Wood Burning
Window Features Dual Pane Full,Window Screens
Appliance Built-In Electric Oven, Gas Water Heater, Dishwasher, Disposal, Plumbed For Ice Maker, Electric Cook Top
Laundry Sink, Electric, Ground Floor, In Garage
Exterior
Exterior Feature Balcony
Garage Attached, RV Access, RV Possible, Garage Door Opener, Garage Facing Front, Uncovered Parking Spaces 2+
Garage Spaces 2.0
Fence Back Yard, Wood
Pool Built-In, Pool Sweep, Pool/Spa Combo, Gas Heat
Utilities Available Public, Cable Available, Dish Antenna, Internet Available, Natural Gas Connected
Roof Type Composition
Topography Level
Street Surface Paved
Porch Uncovered Deck, Uncovered Patio
Private Pool Yes
Building
Lot Description Auto Sprinkler F&R, Curb(s)/Gutter(s), Landscape Back, Landscape Front
Story 2
Foundation Raised
Sewer In & Connected, Public Sewer
Water Meter on Site, Water District, Public
Architectural Style Ranch, Traditional
Level or Stories Two
Schools
Elementary Schools San Juan Unified
Middle Schools San Juan Unified
High Schools San Juan Unified
School District Sacramento
Others
Senior Community No
Tax ID 232-0083-003-0000
Special Listing Condition None
Read Less

Bought with eXp Realty of California Inc.
GET MORE INFORMATION




