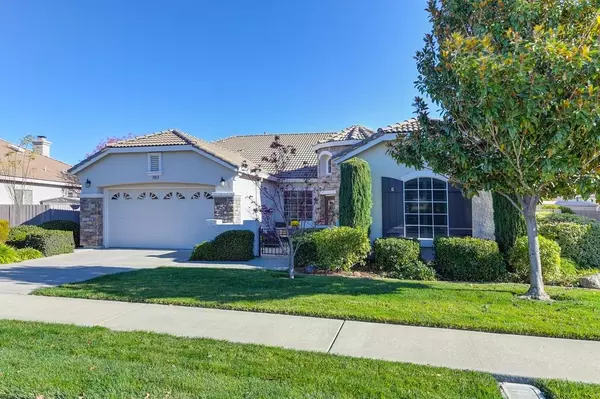For more information regarding the value of a property, please contact us for a free consultation.
7483 Grassy Creek WAY El Dorado Hills, CA 95762
Want to know what your home might be worth? Contact us for a FREE valuation!

Our team is ready to help you sell your home for the highest possible price ASAP
Key Details
Sold Price $860,000
Property Type Single Family Home
Sub Type Single Family Residence
Listing Status Sold
Purchase Type For Sale
Square Footage 2,612 sqft
Price per Sqft $329
Subdivision Four Seasons Euer Ranch 07
MLS Listing ID 221148432
Sold Date 01/20/23
Bedrooms 2
Full Baths 2
HOA Fees $235/mo
HOA Y/N Yes
Originating Board MLS Metrolist
Year Built 2005
Lot Size 7,405 Sqft
Acres 0.17
Property Description
This home is splendid, sensational, stylish AND allows one to enjoy the lifestyle of living in the gracious 55+ community of Four Seasons. Curb appeal is abundant - a lovely courtyard entrance with an attractive turret to beckon you inside. Circular entry inside boasts upgraded chandelier. A perfect size office with executive furniture included, as well as a classy Murphy bed for extra guests! A private guest bedroom with nearby bath are just off the entry, plus there is a quiet sitting room which could also be a library or piano room. A generous size Great Room with surround sound,a formal dining area that seats MANY, plus a kitchen one dreams about: large island with seating for 5/6, plus a nook, walk in pantry, double ovens, microwave & 5 gas burner cook top! Granite counters,& travertine tile flooring. Master bedroom is quite large, with spacious bath & walk-in closet. Shutters, crown molding,& professional garage cabinetry. Carefree back yard backs to greenbelt. AND no MelloRoos
Location
State CA
County El Dorado
Area 12602
Direction Hwy.50 East to exit Latrobe Rd. Continue on Latrobe Rd, then Right onto White Rock Rd. Left into Four Seasons at light. Take Four Seasons Drive to Grassy Creek Way then turn left. Home is on the left side.
Rooms
Master Bathroom Shower Stall(s), Double Sinks, Granite, Tile, Tub, Walk-In Closet, Window
Master Bedroom Sitting Area
Living Room Great Room
Dining Room Breakfast Nook, Dining Bar, Formal Area
Kitchen Breakfast Area, Pantry Closet, Granite Counter, Island, Island w/Sink
Interior
Interior Features Formal Entry
Heating Central, Fireplace Insert, Natural Gas
Cooling Ceiling Fan(s), Central, Whole House Fan
Flooring Carpet, Tile
Fireplaces Number 1
Fireplaces Type Living Room, Gas Log, Gas Piped
Window Features Dual Pane Full,Window Coverings,Window Screens
Appliance Built-In Electric Oven, Gas Cook Top, Gas Water Heater, Hood Over Range, Dishwasher, Disposal, Microwave, Double Oven, Plumbed For Ice Maker
Laundry Cabinets, Dryer Included, Sink, Electric, Washer Included, Inside Room
Exterior
Exterior Feature Uncovered Courtyard, Entry Gate
Garage Attached, Garage Door Opener, Garage Facing Front
Garage Spaces 2.0
Fence Back Yard, Metal, Wood
Pool Built-In, Common Facility
Utilities Available Public, Cable Available, Underground Utilities, Internet Available, Natural Gas Connected
Amenities Available Barbeque, Pool, Clubhouse, Recreation Facilities, Exercise Room, Spa/Hot Tub, Tennis Courts, Greenbelt, Trails, Park
View Garden/Greenbelt
Roof Type Tile
Topography Snow Line Above,Level,Trees Few
Street Surface Asphalt
Porch Awning
Private Pool Yes
Building
Lot Description Auto Sprinkler F&R, Close to Clubhouse, Curb(s)/Gutter(s), Gated Community, Greenbelt, Stream Seasonal, Landscape Back, Landscape Front, Low Maintenance
Story 1
Foundation Slab
Builder Name K. Hovanian
Sewer In & Connected
Water Meter on Site, Water District
Architectural Style Ranch, Spanish
Level or Stories One
Schools
Elementary Schools Latrobe
Middle Schools Latrobe
High Schools El Dorado Union High
School District El Dorado
Others
HOA Fee Include MaintenanceGrounds, Pool
Senior Community Yes
Restrictions Age Restrictions,Rental(s),Parking
Tax ID 117-310-028-000
Special Listing Condition None
Pets Description Cats OK, Service Animals OK, Dogs OK, Number Limit
Read Less

Bought with Christie's Intl Real Estate Se
GET MORE INFORMATION




