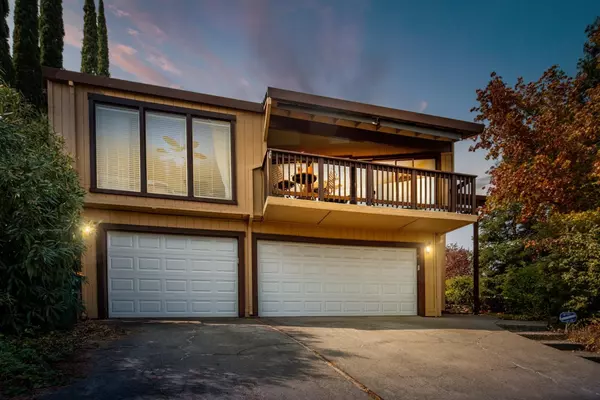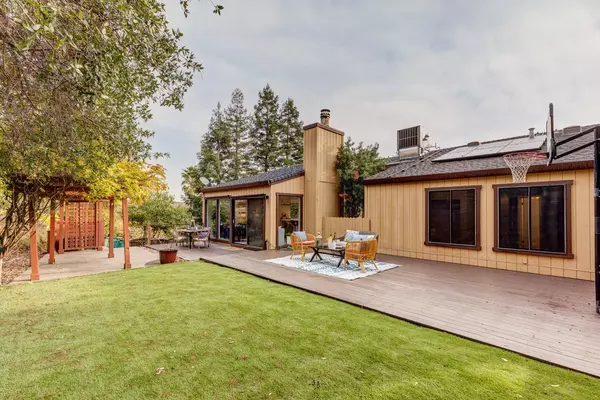For more information regarding the value of a property, please contact us for a free consultation.
3002 Merriam CT El Dorado Hills, CA 95762
Want to know what your home might be worth? Contact us for a FREE valuation!

Our team is ready to help you sell your home for the highest possible price ASAP
Key Details
Sold Price $705,000
Property Type Single Family Home
Sub Type Single Family Residence
Listing Status Sold
Purchase Type For Sale
Square Footage 2,214 sqft
Price per Sqft $318
Subdivision Governor Village
MLS Listing ID 221145314
Sold Date 12/16/21
Bedrooms 3
Full Baths 2
HOA Y/N No
Originating Board MLS Metrolist
Year Built 1978
Lot Size 0.290 Acres
Acres 0.29
Property Description
One of a kind cul de sac home with hillside views in Governor Village. Large windows and vaulted ceilings create bright, inviting living spaces in this 2214 sf, 3 BD, 2 BA home. Enjoy relaxing in the formal living room, looking out on hills and an array of trees or time in front of the cozy wood burning stone family room fireplace. An open kitchen with dining bar, formal dining room with B/I buffet cabinet and wet bar offer plenty of options for entertaining. Also featuring new carpet and LVP in the bathrooms, fresh interior paint, new contemporary ceiling fans + lighting, interior storage spaces, smart thermostat and 3 car garage with workbench. Located on a large corner lot with plenty of trees for privacy and a backyard with Trex deck, artificial turf and side access gate for boat/trailer storage potential. Located just up the street from Governor Park, El Dorado Hills Community Park and attend top rated schools.
Location
State CA
County El Dorado
Area 12602
Direction El Dorado Hills Blvd to Governor Drive to Merriam Ln to Merriam Ct
Rooms
Family Room Deck Attached
Master Bathroom Tile, Tub w/Shower Over, Window
Master Bedroom Balcony, Walk-In Closet
Living Room View
Dining Room Formal Room, Dining Bar
Kitchen Pantry Cabinet, Tile Counter
Interior
Heating Central, Natural Gas
Cooling Ceiling Fan(s), Central
Flooring Carpet, Laminate, Linoleum, Tile, Vinyl, Wood
Fireplaces Number 1
Fireplaces Type Stone, Family Room, Wood Burning
Window Features Solar Screens,Window Screens
Appliance Built-In Electric Oven, Gas Water Heater, Hood Over Range, Dishwasher, Disposal, Microwave, Electric Cook Top
Laundry Laundry Closet
Exterior
Exterior Feature Balcony, Dog Run
Garage Attached, Boat Storage, Garage Door Opener, Garage Facing Front, Workshop in Garage, Interior Access
Garage Spaces 3.0
Fence Back Yard, Metal, Partial, Wood
Utilities Available Public, Cable Available, Internet Available, Natural Gas Connected
View Hills
Roof Type Composition
Topography Trees Many,Upslope
Street Surface Paved
Porch Uncovered Deck, Covered Patio
Private Pool No
Building
Lot Description Corner, Cul-De-Sac, Curb(s)/Gutter(s), Landscape Back, Landscape Front
Story 2
Foundation Raised
Sewer In & Connected
Water Public
Schools
Elementary Schools Buckeye Union
Middle Schools Buckeye Union
High Schools El Dorado Union High
School District El Dorado
Others
Senior Community No
Tax ID 125-310-001-000
Special Listing Condition None
Pets Description Yes
Read Less

Bought with Redfin Corporation
GET MORE INFORMATION




