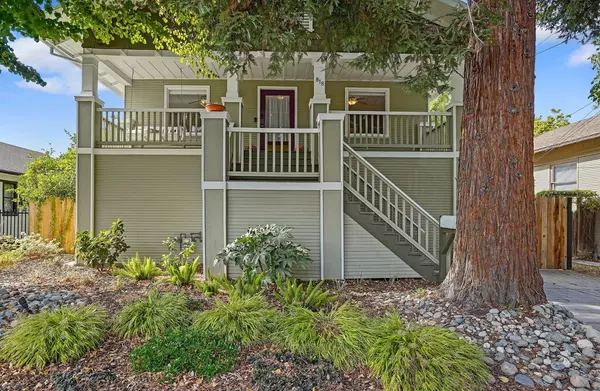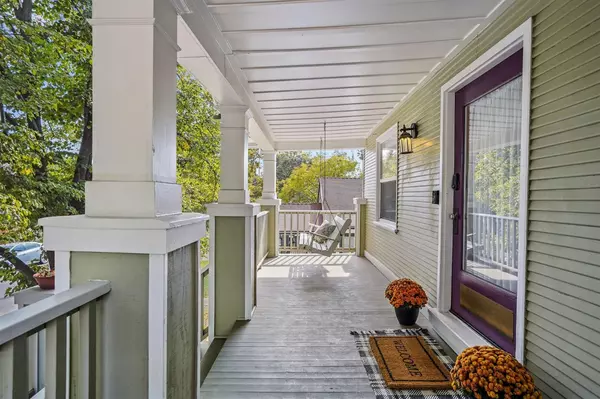For more information regarding the value of a property, please contact us for a free consultation.
818 38th ST Sacramento, CA 95816
Want to know what your home might be worth? Contact us for a FREE valuation!

Our team is ready to help you sell your home for the highest possible price ASAP
Key Details
Sold Price $894,500
Property Type Single Family Home
Sub Type Single Family Residence
Listing Status Sold
Purchase Type For Sale
Square Footage 2,596 sqft
Price per Sqft $344
Subdivision Iverson Tract
MLS Listing ID 221128429
Sold Date 11/15/21
Bedrooms 4
Full Baths 2
HOA Y/N No
Originating Board MLS Metrolist
Year Built 1907
Lot Size 4,870 Sqft
Acres 0.1118
Property Description
Charming & Spacious East Sacramento Bungalow with Updated Craftsman's Style! Relaxing front porch w/swing invites your guests into a formal entry. This 4-5 bedroom 2.5 bath home w/high coved ceilings on the upper level has a lot of flexibility. Current family room could be another bedroom/guest room (pocket doors for privacy), w/Jack & Jill bath and additional room. The living room flows into a formal dining room w/built-in's for display/drawers for linens. The kitchen offers granite counters, SS appliances, gas range, microwave, sunroom, & half bath w/deck access through French doors. The lower level features four bedrooms (one office/exercise room on back of home), large bath & laundry room. RECENT UPDATES: (2021) Downstairs HVAC; (2019) Upstairs HVAC; $60k Backyard w/multi-level Trex Deck, natural gas line, built-in kitchen & fire pit; (2018) Roof. Close to schools, parks, coffee (Pachamama, Temple), shopping (Trader Joe's, Corti Bros) & Mercy General Hospital. Home Sweet Home!
Location
State CA
County Sacramento
Area 10816
Direction From I-80 head East on H St; Turn Right onto 38th St to address - 818 38th St. Home is between H St and J St.
Rooms
Master Bedroom Walk-In Closet
Living Room Great Room
Dining Room Formal Room, Space in Kitchen
Kitchen Granite Counter
Interior
Interior Features Formal Entry
Heating Central
Cooling Ceiling Fan(s), Central, MultiUnits
Flooring Carpet, Linoleum, Tile, Wood
Window Features Bay Window(s),Dual Pane Full
Appliance Free Standing Gas Range, Hood Over Range, Dishwasher, Disposal, Microwave
Laundry Sink, Inside Room
Exterior
Exterior Feature Balcony, BBQ Built-In, Fire Pit
Parking Features No Garage, Uncovered Parking Spaces 2+
Fence Back Yard
Utilities Available Public, Natural Gas Connected
Roof Type Composition
Topography Level
Street Surface Paved
Porch Front Porch, Uncovered Deck, Uncovered Patio
Private Pool No
Building
Lot Description Auto Sprinkler Front, Shape Regular, Street Lights, Landscape Front
Story 2
Foundation Raised, Slab
Sewer In & Connected
Water Meter on Site, Public
Architectural Style Bungalow, Craftsman
Schools
Elementary Schools Sacramento Unified
Middle Schools Sacramento Unified
High Schools Sacramento Unified
School District Sacramento
Others
Senior Community No
Tax ID 008-0031-005-0000
Special Listing Condition None
Read Less

Bought with Sean Filippini
GET MORE INFORMATION




