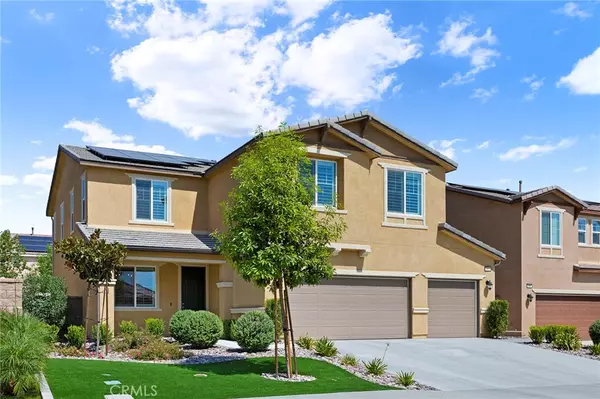For more information regarding the value of a property, please contact us for a free consultation.
30556 Hollybrooke LN Murrieta, CA 92563
Want to know what your home might be worth? Contact us for a FREE valuation!

Our team is ready to help you sell your home for the highest possible price ASAP
Key Details
Sold Price $735,000
Property Type Single Family Home
Sub Type SingleFamilyResidence
Listing Status Sold
Purchase Type For Sale
MLS Listing ID SW21203584
Sold Date 11/04/21
Bedrooms 5
Full Baths 3
Condo Fees $120
Construction Status Turnkey
HOA Fees $120/mo
HOA Y/N Yes
Year Built 2017
Lot Size 6,534 Sqft
Acres 0.15
Property Description
STUNNING and PRISTINE!! Welcome to Hollybrooke Lane, where you will instantly find yourself feeling RIGHT AT HOME! This Richmond American Home sits on a quiet cul-de-sac location walking distance to TOP RATED MURRIETA schools, parks, pool and clubhouse! One of the best locations in the neighborhood! Boasting approx. 3468+/- sq. feet, 5 bedrooms, 3 bathrooms and a HUGE and OPEN LOFT. As you enter you are greeted w/ a warm and soothing pallet of colors, gorgeous Luxury Vinyl Plank flooring thorought the 1st floor make this floorplan feel so expansive. This front flex room can be what ever you want it to! Stunning chandelier is already in place to make it a dining room, formal living room or you could even convert into an office! Step to your right and you'll find 2 large storage closets, a downstairs bedroom w/ walk-in closet and a bathroom w/ shower glass enclosure! Wander over into your DREAMY kitchen and OPEN Great Room! This kitchen is simply amazing, warm espresso cabinets w/ drawer pulls, pendant lighting, large island, Quartz countertops, tile backsplash, SS Appliances, Granite sink, and HUGE walk-in pantry (jaw drop)! This flows seamlessly into your eat-in dining area and ROOMY Family Room complete w/ recessed lighting, ceiling fan and plantation shutters. This is where you ENTERTAIN! This home features high end sound system both inside and outside and is loaded with so many tech/electrical upgrades , be sure to ask your Realtor for the list! Included is a Lorex 4k Smart Surveillance System w/ motion detection and deterrence lights. Off the Great Room step out the slider doors to find an Alumawood Patio Cover w/ lighted ceiling fan, sound system, stamped concrete, built-in gas firepit, large grassy area w/ lovely drought tolerant landscaping and fruit and citrus trees. Nicely sized side yard would make a great dog run. Step back inside and head up to the 2nd floor where you will find a Large Loft which is a great place for movie nights and a play room! 3 more very spacious bedrooms most of which have walk-in closets and a large full bathroom w/ dual sinks. Next is the Lovely Master Suite! So much room to configure it as you'd like, upgraded tile shower and bath enclosure make this room feel luxurious! Dual sinks and vanity area give you the room you need. Don't forget to check out the large walk-in closet. Upstairs laundry room w/ so much storage! This home is energy efficient and features solar. This amenity rich community has so much to offer!!
Location
State CA
County Riverside
Area Srcar - Southwest Riverside County
Rooms
Main Level Bedrooms 1
Ensuite Laundry Inside, LaundryRoom, UpperLevel
Interior
Interior Features CeilingFans, GraniteCounters, HighCeilings, RecessedLighting, WiredforData, WiredforSound, BedroomonMainLevel, Loft, WalkInPantry, WalkInClosets
Laundry Location Inside,LaundryRoom,UpperLevel
Heating Central
Cooling CentralAir
Flooring Carpet, Laminate, Vinyl
Fireplaces Type None
Fireplace No
Appliance Item6BurnerStove, Dishwasher, ElectricOven, Disposal, GasRange, Microwave, TanklessWaterHeater
Laundry Inside, LaundryRoom, UpperLevel
Exterior
Exterior Feature RainGutters
Garage DirectAccess, Garage, Tandem
Garage Spaces 3.0
Garage Description 3.0
Fence Vinyl
Pool Association
Community Features Curbs, DogPark, Foothills, Hiking, StormDrains, StreetLights, Suburban, Sidewalks
Utilities Available CableConnected, ElectricityConnected, NaturalGasConnected, PhoneConnected, SewerConnected, WaterConnected
Amenities Available Clubhouse, SportCourt, FirePit, OutdoorCookingArea, OtherCourts, PicnicArea, Pool, SpaHotTub, Trails
View Y/N No
View None
Roof Type Concrete,Tile
Porch Concrete, Covered
Parking Type DirectAccess, Garage, Tandem
Attached Garage Yes
Total Parking Spaces 3
Private Pool No
Building
Lot Description Item01UnitAcre, BackYard, ClosetoClubhouse, CulDeSac, DripIrrigationBubblers, FrontYard, Lawn, Yard
Story 2
Entry Level Two
Foundation Slab
Sewer PublicSewer
Water Public
Architectural Style Contemporary
Level or Stories Two
New Construction No
Construction Status Turnkey
Schools
Elementary Schools Lisa J. Mails
Middle Schools Dorothy Mcelhinney
High Schools Vista Murrieta
School District Murrieta
Others
HOA Name Spencer's Crossing Master Association
Senior Community No
Tax ID 480780013
Security Features SecuritySystem,CarbonMonoxideDetectors,FireSprinklerSystem,SmokeDetectors
Acceptable Financing Cash, Conventional, Item1031Exchange, VALoan
Green/Energy Cert Solar
Listing Terms Cash, Conventional, Item1031Exchange, VALoan
Financing VA
Special Listing Condition Standard
Read Less

Bought with Lori Brown • reGroup Properties
GET MORE INFORMATION




