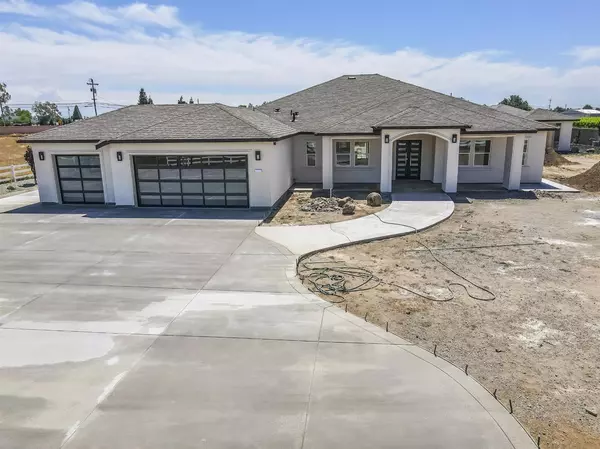For more information regarding the value of a property, please contact us for a free consultation.
24222 Sadlerstone DR Acampo, CA 95220
Want to know what your home might be worth? Contact us for a FREE valuation!

Our team is ready to help you sell your home for the highest possible price ASAP
Key Details
Sold Price $1,300,000
Property Type Multi-Family
Sub Type 2 Houses on Lot
Listing Status Sold
Purchase Type For Sale
Square Footage 3,496 sqft
Price per Sqft $371
Subdivision Stonegate Estates
MLS Listing ID 221054885
Sold Date 10/14/21
Bedrooms 4
Full Baths 3
HOA Y/N No
Originating Board MLS Metrolist
Lot Size 2.000 Acres
Acres 2.0
Lot Dimensions 156 X 417 X 167 X 461
Property Description
BRAND NEW & COMPLETELY CUSTOM! FABULOUS 3,500 +/- sq ft estate-style home w/GUEST HOUSE & WORKSHOP! 2 acres in newer subdivision. Main home is 4 bedrms, 3.5 baths, master suite + junior master. NO EXPENSE SPARED - TOP QUALITY! Beautiful floor plan - living rm, formal dining rm, open family rm/kitchen w/lrg breakfast area. Kitchen will have Quartz counters & all soft close cabinets. Junior master has full bath, walk-in closet, plus outside access. Inside laundry room. Coffee or wine bar w/mini-fridge. Generous Master Suite with sep. soaking tub & lrg shower. Beautiful crown molding throughout - including the master closet!! Guest home is also top quality with 1 bdrm, 1 bath, lovely kitchen with pantry, inside laundry. Big stucco gazebo matches the house. Large back patio with ceiling fans. 20 X 50 WORKSHOP in back - room to park your boat inside or ? Includes OWNED SOLAR!! It's a WINNER!!! Call before it's gone!
Location
State CA
County San Joaquin
Area 20905
Direction Hwy 99 to Jahant Road exit. West to Sadlerstone Dr. On the northeast corner of Sadlerstone and Woodson Rd.
Rooms
Family Room Cathedral/Vaulted, Great Room
Master Bathroom Shower Stall(s), Double Sinks, Soaking Tub, Granite, Low-Flow Toilet(s), Walk-In Closet
Master Bedroom Ground Floor, Walk-In Closet, Outside Access
Living Room Cathedral/Vaulted
Dining Room Breakfast Nook, Formal Area
Kitchen Breakfast Area, Quartz Counter, Island, Kitchen/Family Combo
Interior
Interior Features Cathedral Ceiling, Formal Entry, Wet Bar
Heating Central, MultiZone, Natural Gas
Cooling Ceiling Fan(s), Central, MultiZone
Flooring Laminate, Tile
Equipment Attic Fan(s)
Window Features Dual Pane Full
Appliance Gas Cook Top, Built-In Gas Oven, Dishwasher, Disposal, Plumbed For Ice Maker, Tankless Water Heater, ENERGY STAR Qualified Appliances
Laundry Cabinets, Sink, Electric, Inside Room
Exterior
Exterior Feature Kitchen, Entry Gate
Garage RV Access, RV Storage, Garage Door Opener, Garage Facing Front, Guest Parking Available
Garage Spaces 3.0
Fence Full, Masonry, Vinyl
Utilities Available Solar, Dish Antenna, Natural Gas Connected
Roof Type Composition
Street Surface Paved
Porch Front Porch, Covered Patio
Private Pool No
Building
Lot Description Auto Sprinkler F&R, Corner, Shape Regular, Street Lights, Landscape Back, Landscape Front
Story 1
Foundation Concrete, Slab
Builder Name JR HOME LLC
Sewer Septic System
Water Well
Architectural Style Mediterranean
Level or Stories One
Schools
Elementary Schools Galt Joint Union
Middle Schools Galt Joint Union
High Schools Galt Joint Uhs
School District San Joaquin
Others
Senior Community No
Tax ID 005-360-15
Special Listing Condition Other
Read Less

Bought with California Property Experts
GET MORE INFORMATION




