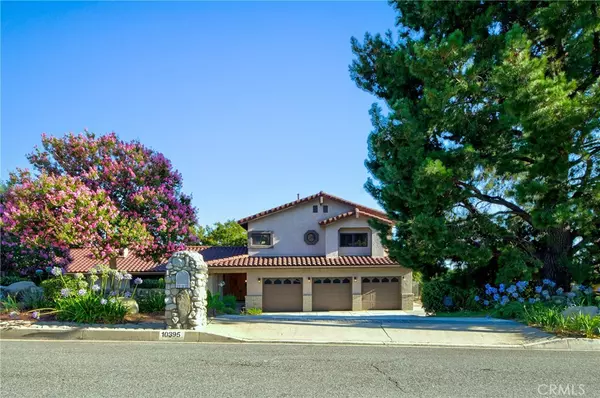For more information regarding the value of a property, please contact us for a free consultation.
10395 Hidden Farm RD Alta Loma, CA 91737
Want to know what your home might be worth? Contact us for a FREE valuation!

Our team is ready to help you sell your home for the highest possible price ASAP
Key Details
Sold Price $1,320,000
Property Type Single Family Home
Sub Type Single Family Residence
Listing Status Sold
Purchase Type For Sale
Square Footage 3,396 sqft
Price per Sqft $388
MLS Listing ID CV21165565
Sold Date 10/06/21
Bedrooms 4
Full Baths 3
Half Baths 1
Construction Status Turnkey
HOA Y/N No
Year Built 1979
Lot Size 0.490 Acres
Acres 0.4901
Property Description
This warm and wonderful home has unobstructed views across the entire valley with wrap around views of the hills of
Alta Loma. Set on approx. one-half acre, the two-story ranch-style home is designed for
comfort, relaxation and making memories with family and friends. Inviting indoor and outdoor
living spaces epitomize the beauty of life in Southern California. The floor plan features 4
bedrooms and 3.5 baths in approx. 3,396 sq. ft. The 1st master suite and 2 large guest
bedrooms are on the main floor; upstairs, a 2nd master suite has a deep soaking tub and
separate shower along with a game room/loft and balcony. In the family room, the focal point is an impressive floor-to-ceiling stone
fireplace. Vaulted wood ceilings and skylights add to the spacious feel. The kitchen’s top-of-the-
line appliances will please the chef. There is also a full loft—perfect for a game room or
library—that opens to a huge balcony built with low-maintenance composite decking. This is
the prime location for enjoying the magnificent view. Outdoors, the pool and spa are
accompanied by a fantastic 600 sq. ft. wood and stone entertainment pavilion with a fireplace,
built-in BBQ, refrigerator, dining area, bar seating, ceiling fans and heaters. Pull-down covers
provide protection from inclement weather, so the party can continue! Amenities include
natural stone and wood accents, Pella windows throughout the home, updated HVAC system-that also provides a healthy home,
paid-for solar system, a 3-car garage and an RV pad, fruit trees and beautiful landscaping.
Location
State CA
County San Bernardino
Area 688 - Rancho Cucamonga
Rooms
Other Rooms Gazebo, Shed(s), Cabana
Main Level Bedrooms 3
Ensuite Laundry Laundry Room
Interior
Interior Features Beamed Ceilings, Wet Bar, Balcony, Ceiling Fan(s), Cathedral Ceiling(s), Dry Bar, Separate/Formal Dining Room, Granite Counters, High Ceilings, Pantry, Track Lighting, Two Story Ceilings, Bar, Bedroom on Main Level, Instant Hot Water, Loft, Main Level Primary, Multiple Primary Suites, Primary Suite, Walk-In Closet(s)
Laundry Location Laundry Room
Heating Central
Cooling Central Air
Flooring Carpet, Tile
Fireplaces Type Family Room, Living Room, Outside, Wood Burning
Fireplace Yes
Appliance 6 Burner Stove, Built-In Range, Double Oven, Dishwasher, Disposal, Refrigerator, Vented Exhaust Fan
Laundry Laundry Room
Exterior
Garage RV Access/Parking
Garage Spaces 3.0
Garage Description 3.0
Pool In Ground, Private
Community Features Biking, Curbs, Foothills, Gutter(s), Hiking, Storm Drain(s), Street Lights
View Y/N Yes
View City Lights, Canyon, Hills, Mountain(s), Neighborhood, Panoramic
Porch Covered, Patio
Parking Type RV Access/Parking
Attached Garage Yes
Total Parking Spaces 3
Private Pool Yes
Building
Lot Description 0-1 Unit/Acre, Drip Irrigation/Bubblers, Horse Property, Sprinklers In Rear, Sprinklers In Front, Sprinkler System
Story 2
Entry Level Two
Sewer Septic Tank
Water Public
Architectural Style Ranch
Level or Stories Two
Additional Building Gazebo, Shed(s), Cabana
New Construction No
Construction Status Turnkey
Schools
Elementary Schools Hermosa
Middle Schools Vineyard
High Schools Los Osos
School District Etiwanda
Others
Senior Community No
Tax ID 1074131180000
Security Features Carbon Monoxide Detector(s),Smoke Detector(s)
Acceptable Financing Cash, Conventional, VA Loan
Horse Property Yes
Listing Terms Cash, Conventional, VA Loan
Financing Conventional
Special Listing Condition Standard
Read Less

Bought with Miguel Franco • Realty Executives Select
GET MORE INFORMATION




