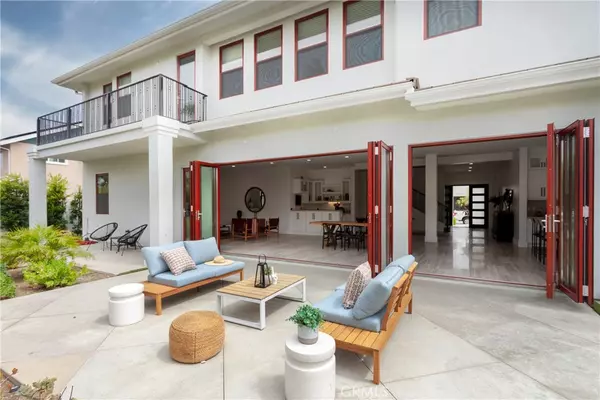For more information regarding the value of a property, please contact us for a free consultation.
2282 Orchard DR Newport Beach, CA 92660
Want to know what your home might be worth? Contact us for a FREE valuation!

Our team is ready to help you sell your home for the highest possible price ASAP
Key Details
Sold Price $3,325,000
Property Type Single Family Home
Sub Type SingleFamilyResidence
Listing Status Sold
Purchase Type For Sale
Square Footage 5,200 sqft
Price per Sqft $639
Subdivision Santa Ana Heights Residential (Sahr)
MLS Listing ID NP21161617
Sold Date 10/06/21
Bedrooms 5
Full Baths 7
Construction Status Turnkey
HOA Y/N No
Year Built 2020
Lot Size 0.250 Acres
Lot Dimensions Assessor
Property Description
New Construction Custom-built Modern Equestrian Chateau in the heart of Santa Ana Heights in Newport Beach. This Gem is the perfect entertainer's smart home with wide-open high ceilings and bi-fold doors off the great room that opens up the entire space to the outdoors. The home boasts 5 en-suite bedrooms, an office, and an additional powder bath with 5200 sq. feet of living space. The designer-grade kitchen has quartz countertops, custom shaker cabinets, seated island, temp-controlled wine cellar, chef-grade appliances, and a butlers pantry attached for the finest of entertainers! The great room has an oversized fireplace, wet bar, and mini-fridge to enjoy. The indoor/outdoor living just gets better with the built-in fire-pit and seating along with the tranquil fountain and gorgeous rose bushes, palm, and olive trees. Designer finishes throughout including double-paned windows, Italian marble flooring, Wide plank wood flooring, and large spacious rooms for everyone to enjoy. Relax in the master suite in the sitting area with a private balcony and fireplace along with the spa-inspired dual vanity, soaking tub, oversized shower and large his and hers walk-in closets. The 3-car garage does not disappoint. Ideally located to Upper Back Bay trails, beaches, and the Newport Mesa school district. Come see this custom dream home located in the equestrian Newport community!
Location
State CA
County Orange
Area N7 - West Bay - Santa Ana Heights
Rooms
Main Level Bedrooms 1
Interior
Interior Features BuiltinFeatures, Balcony, HighCeilings, OpenFloorplan, Pantry, RecessedLighting, WiredforData, Bar, WiredforSound, BedroomonMainLevel, WalkInClosets
Heating ForcedAir
Cooling CentralAir
Flooring Stone, Tile, Wood
Fireplaces Type FamilyRoom, MasterBedroom
Fireplace Yes
Appliance Item6BurnerStove, BuiltInRange, DoubleOven, Dishwasher, Freezer, GasCooktop, GasOven, Microwave, Refrigerator, WaterHeater, Dryer, Washer
Laundry LaundryRoom, UpperLevel
Exterior
Exterior Feature FirePit
Parking Features DoorMulti, Driveway, Garage
Garage Spaces 3.0
Garage Description 3.0
Fence Wood
Pool None
Community Features HorseTrails, Stables, StreetLights
Utilities Available CableAvailable, ElectricityConnected, NaturalGasConnected, SewerConnected, WaterConnected
View Y/N No
View None
Roof Type FlatTile
Attached Garage Yes
Total Parking Spaces 3
Private Pool No
Building
Story Two
Entry Level Two
Sewer PublicSewer
Water Public
Architectural Style Custom, Modern
Level or Stories Two
New Construction Yes
Construction Status Turnkey
Schools
Elementary Schools Mariners
Middle Schools Ensign
School District Newport Mesa Unified
Others
Senior Community No
Tax ID 43937222
Acceptable Financing Cash, CashtoNewLoan
Horse Feature RidingTrail
Listing Terms Cash, CashtoNewLoan
Financing CashtoNewLoan
Special Listing Condition Standard
Read Less

Bought with Erica Thomas • Pacific Sotheby's Int'l Realty
GET MORE INFORMATION




