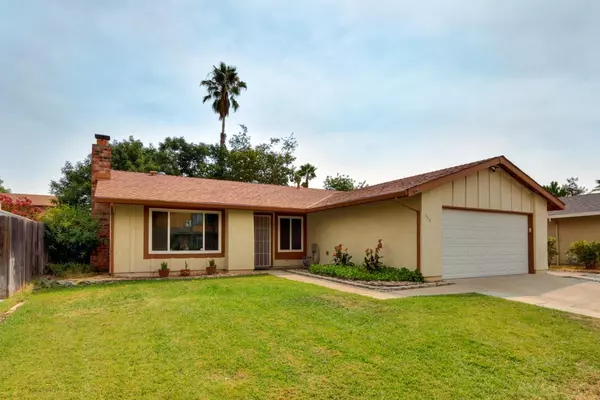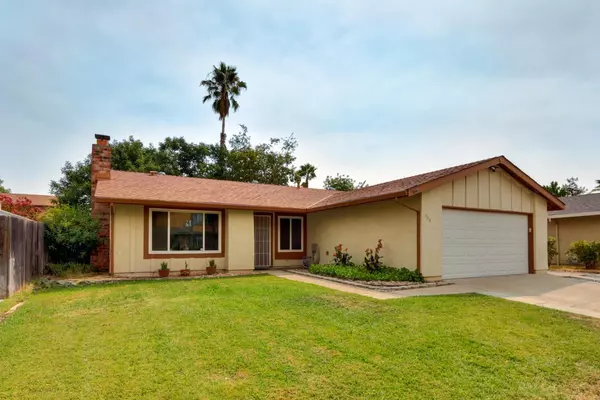For more information regarding the value of a property, please contact us for a free consultation.
7314 Sunwood WAY Citrus Heights, CA 95621
Want to know what your home might be worth? Contact us for a FREE valuation!

Our team is ready to help you sell your home for the highest possible price ASAP
Key Details
Sold Price $425,000
Property Type Single Family Home
Sub Type Single Family Residence
Listing Status Sold
Purchase Type For Sale
Square Footage 1,300 sqft
Price per Sqft $326
Subdivision Twin Creeks
MLS Listing ID 221105186
Sold Date 09/23/21
Bedrooms 3
Full Baths 2
HOA Y/N No
Originating Board MLS Metrolist
Year Built 1979
Lot Size 5,994 Sqft
Acres 0.1376
Property Description
Just listed in one of Citrus Height's most established neighborhoods! This Twin Creeks home has been lovingly updated as pride of ownership shows. Kitchen features (Kenmore) stainless steel appliances (refrigerator included), granite tile (Absolute Black) countertops and beautiful glass backsplash. Floorplan maximizes space efficiently. Living room features tall ceilings and wood burning fireplace with insert. Dining area looks out to private backyard. Hard-to-find separate family room area! Beautiful Travertine floors, vibrant paint, and newer dual-pane windows providing natural light. Third bedroom with french-style doors could be used as an office or den. Updated bathrooms including new bathtub and wall surround (hall bathroom) in 2021. Updated electrical and plumbing fixtures. Fully landscaped yard, concrete patio with shade covering. Large driveway with spacious side yard area creating RV possible parking/storage. All located near transportation, schools, and shopping! See 3D tour
Location
State CA
County Sacramento
Area 10621
Direction East on i80, Exit 100/Antelope Road - turn right. Right on Van Maren/Garden Gate. Right on Misty Creek, left on Sunwood Way. Home on the left.
Rooms
Master Bathroom Shower Stall(s)
Master Bedroom Closet
Living Room Other
Dining Room Space in Kitchen
Kitchen Tile Counter
Interior
Heating Central, Fireplace Insert, Wood Stove
Cooling Central
Flooring Carpet, Tile
Fireplaces Number 1
Fireplaces Type Living Room
Window Features Dual Pane Full
Appliance Built-In Electric Range, Free Standing Refrigerator, Gas Water Heater
Laundry In Garage
Exterior
Garage RV Garage Attached, RV Possible
Garage Spaces 2.0
Fence Back Yard
Utilities Available Public
Roof Type Composition
Street Surface Asphalt
Porch Uncovered Patio
Private Pool No
Building
Lot Description Auto Sprinkler F&R
Story 1
Foundation Slab
Sewer In & Connected
Water Water District
Architectural Style Ranch
Level or Stories One
Schools
Elementary Schools San Juan Unified
Middle Schools San Juan Unified
High Schools San Juan Unified
School District Sacramento
Others
Senior Community No
Tax ID 211-0560-075-0000
Special Listing Condition None
Read Less

Bought with Keller Williams Realty Folsom
GET MORE INFORMATION




