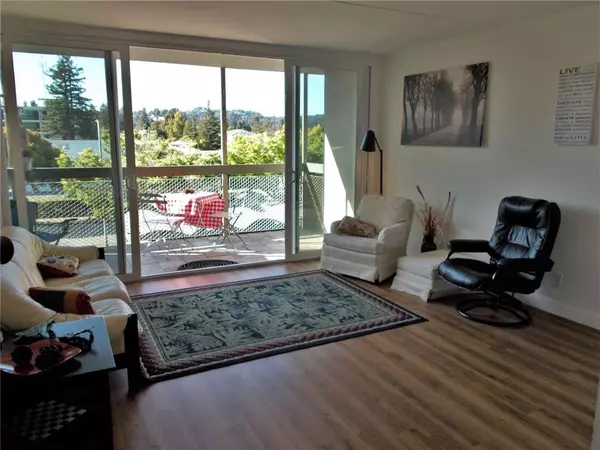For more information regarding the value of a property, please contact us for a free consultation.
180 Dakota AVE #33 Santa Cruz, CA 95060
Want to know what your home might be worth? Contact us for a FREE valuation!

Our team is ready to help you sell your home for the highest possible price ASAP
Key Details
Sold Price $476,500
Property Type Condo
Sub Type Condominium
Listing Status Sold
Purchase Type For Sale
MLS Listing ID FR21164099
Sold Date 09/17/21
Bedrooms 2
Full Baths 1
Condo Fees $588
HOA Fees $588/mo
HOA Y/N Yes
Year Built 1973
Lot Size 784 Sqft
Acres 0.018
Property Description
Nicely updated condo with granite and marble tile in bathroom, slate tile in kitchen and balcony, updated dual pane windows. Superior to other units in this building because kitchen was reconfigured to have a dishwasher. View from this third floor unit of hills and town from both bedrooms and living-dining room. Best walk score: just a block from Trader Joe's, cafes, parks and shops, close to transit, 7 blocks to beach and Boardwalk! Santa Cruz banana belt weather- sun is often warm here to enjoy the full size pool and roof sundeck even when beach has fog or wind. Quick access to 17 for driving. New paint and carpet, wood-grain flooring. Convection-microwave. Updated double glass doors make the large slate balcony added living space. Bonus room that backs on to bathroom plumbing and could be storage, office, or nursery. Homeowner Assoc. provides cable TV and hot water, cutting bills. Level access to elevator from deeded parking. Walk Score is 90. Enjoy great beach town living!
Location
State CA
County Santa Cruz
Rooms
Main Level Bedrooms 2
Ensuite Laundry CommonArea
Interior
Interior Features Elevator, GraniteCounters, UtilityRoom
Laundry Location CommonArea
Heating Baseboard
Cooling None
Flooring Carpet, Tile, Vinyl
Fireplaces Type None
Equipment Intercom
Fireplace No
Appliance Dishwasher, ENERGYSTARQualifiedAppliances, ExhaustFan, ElectricOven, ElectricRange, IceMaker, Microwave, RangeHood, SelfCleaningOven
Laundry CommonArea
Exterior
Garage Assigned
Carport Spaces 1
Pool Fenced, InGround, SolarHeat, Association
Community Features Park
Utilities Available CableAvailable, CableConnected
Amenities Available Clubhouse, ControlledAccess, MaintenanceGrounds, HotWater, Management, MeetingBanquetPartyRoom, Other, Pool, PetsAllowed, SpaHotTub, TennisCourts, Trash, CableTV
View Y/N Yes
View CityLights, ParkGreenbelt, Hills, Neighborhood
Roof Type Other
Accessibility CustomizedWheelchairAccessible, AccessibleElevatorInstalled, Parking
Parking Type Assigned
Total Parking Spaces 2
Private Pool No
Building
Lot Description Level, Paved
Story 1
Entry Level One
Sewer PublicSewer
Water Public
Architectural Style Contemporary
Level or Stories One
New Construction No
Schools
School District Other
Others
HOA Name Villa Nueva HOA
HOA Fee Include Sewer
Senior Community No
Tax ID 00580102000
Security Features SecurityGuard
Acceptable Financing Cash, Conventional
Listing Terms Cash, Conventional
Financing Cash
Special Listing Condition Standard
Read Less

Bought with Kimberly Nguyen • Tuscany Real Estate Services,
GET MORE INFORMATION




