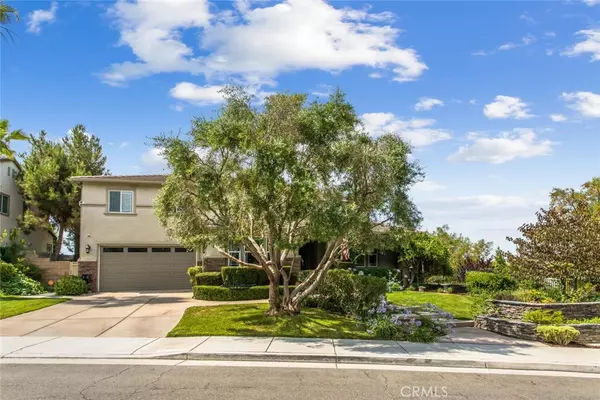For more information regarding the value of a property, please contact us for a free consultation.
34805 Stadler ST Beaumont, CA 92223
Want to know what your home might be worth? Contact us for a FREE valuation!

Our team is ready to help you sell your home for the highest possible price ASAP
Key Details
Sold Price $689,000
Property Type Single Family Home
Sub Type SingleFamilyResidence
Listing Status Sold
Purchase Type For Sale
Square Footage 3,823 sqft
Price per Sqft $180
MLS Listing ID EV21164630
Sold Date 09/14/21
Bedrooms 5
Full Baths 2
Half Baths 1
HOA Fees $154/mo
HOA Y/N Yes
Year Built 2006
Lot Size 9,583 Sqft
Acres 0.22
Property Description
Here's a gorgeous Standard Pacific former model home in the Fairway Canyon development in Beaumont, Ca. This two storied house is 5 bed and 2.5 bath with 3,823 sqft living space, sitting on a cornered lot of 9,583 sqft. This home is magnificently spacious, and fully updated. The kitchen is open to the living room. It has travertine stone tiles, gemstone garnet granite counters, xl kitchen island, stainless steel kitchenaid appliances, and professional 6 burner stove, and upgraded hood. XL deep single basin sink. The living room has large windows with amazing natural lighting. There's a downstairs office, which can be turned into a bedroom. The upstairs portion of the house boasts a large loft, and study area. The main bedroom is large, with plenty of storage with his and hers walk-in closets, and great views. The main bath has a XL deep jacuzzi tub.
The other upgrades include intercom system, surround sound speakers throughout the home, custom wood built-ins, wainscoting in the office, upgraded wood banister/rails, mirrored closets. The 3 garage is 710 sqft, and is tandem with boat depth. The yard is beautifully landscaped with a perennial garden, established strawberries, blackberries, and a lemon tree. The backyard has built-in barbeque island, and fire pit, and great views of the backside of Morongo Tukwet golf course. An amazing feature of this home is it has large solar system that is paid for! There's also the HOA Pool and Club house. There you can find a gym, and sports courts, and the pool & spa. There's plenty of parks and hiking area, and close to shopping and the freeway.
Location
State CA
County Riverside
Area 263 - Banning/Beaumont/Cherry Valley
Rooms
Main Level Bedrooms 1
Ensuite Laundry LaundryRoom
Interior
Interior Features BuiltinFeatures, CeilingFans, CrownMolding, DryBar, GraniteCounters, OpenFloorplan, PanelingWainscoting, RecessedLighting, WiredforSound, Loft
Laundry Location LaundryRoom
Heating Central
Cooling CentralAir
Flooring Carpet, Tile
Fireplaces Type FamilyRoom, Gas
Equipment Intercom
Fireplace Yes
Appliance Item6BurnerStove, ConvectionOven, GasRange, Microwave, RangeHood
Laundry LaundryRoom
Exterior
Garage Spaces 3.0
Garage Description 3.0
Fence Block, WroughtIron
Pool Association
Community Features Curbs, Golf, StreetLights, Park
Amenities Available Clubhouse, SportCourt, PicnicArea, Playground, Pool, SpaHotTub, Trails, CableTV
View Y/N Yes
View Canyon, Hills, Neighborhood
Roof Type FlatTile
Porch Covered, FrontPorch
Attached Garage Yes
Total Parking Spaces 3
Private Pool No
Building
Lot Description CornerLot, Landscaped, NearPark
Story 2
Entry Level Two
Sewer PublicSewer
Water Public
Level or Stories Two
New Construction No
Schools
School District Beaumont
Others
HOA Name Fairway Canyon
Senior Community No
Tax ID 413681040
Acceptable Financing Cash, Conventional, Item1031Exchange, Submit, VALoan
Green/Energy Cert Solar
Listing Terms Cash, Conventional, Item1031Exchange, Submit, VALoan
Financing Conventional
Special Listing Condition Standard
Read Less

Bought with Nicole Correa • Active Realty
GET MORE INFORMATION




