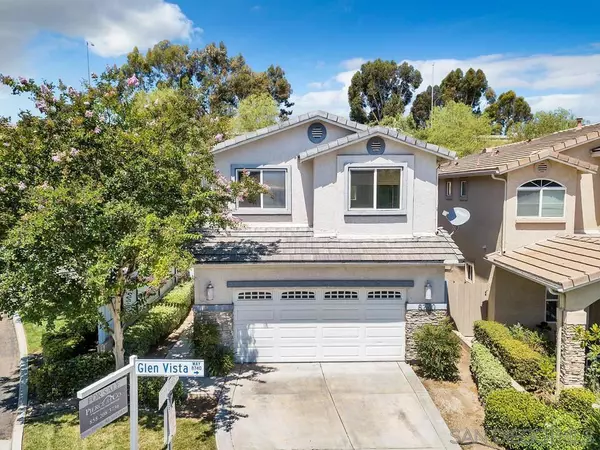For more information regarding the value of a property, please contact us for a free consultation.
8740 Glen Vista Way Santee, CA 92071
Want to know what your home might be worth? Contact us for a FREE valuation!

Our team is ready to help you sell your home for the highest possible price ASAP
Key Details
Sold Price $735,000
Property Type Single Family Home
Sub Type Single Family Residence
Listing Status Sold
Purchase Type For Sale
Square Footage 1,711 sqft
Price per Sqft $429
Subdivision Santee
MLS Listing ID 210021508
Sold Date 09/10/21
Bedrooms 4
Full Baths 2
Half Baths 1
Construction Status Turnkey
HOA Fees $145/mo
HOA Y/N Yes
Year Built 2006
Lot Size 2,861 Sqft
Acres 0.0657
Property Description
Beautiful Santee home nestled in the exclusive Prospect Glen community! 4 BEDROOMS & 2.5 BATHS!! This lovely home comes turnkey with granite counters, stainless appliances, new flooring, dual pane windows, central vacuum system, fire sprinkler system, and a spacious & open floor plan! Entertain family and friends at the community pool & playground area just steps away or relax out back and enjoy a Sunday afternoon barbecue! Close to local shopping, restaurants, entertainment, enjoy all that the prestigious Santee community has to offer! Complex Features: ,, Equipment: Fire Sprinklers Sewer: Sewer Connected Topography: LL
Location
State CA
County San Diego
Area 92071 - Santee
Zoning R-1:SINGLE
Rooms
Ensuite Laundry Electric Dryer Hookup, Gas Dryer Hookup, In Garage
Interior
Interior Features Granite Counters, Open Floorplan, Storage, Walk-In Closet(s)
Laundry Location Electric Dryer Hookup,Gas Dryer Hookup,In Garage
Heating Forced Air, Natural Gas
Cooling Central Air
Flooring Carpet, Tile
Fireplace No
Appliance Dishwasher, Gas Cooking, Gas Cooktop, Disposal, Gas Range, Gas Water Heater, Microwave
Laundry Electric Dryer Hookup, Gas Dryer Hookup, In Garage
Exterior
Garage Driveway
Garage Spaces 2.0
Garage Description 2.0
Pool Community, Association
Community Features Pool
Amenities Available Playground, Pool
Parking Type Driveway
Attached Garage Yes
Total Parking Spaces 4
Private Pool No
Building
Story 2
Entry Level Two
Level or Stories Two
Construction Status Turnkey
Others
HOA Name APS
Senior Community No
Tax ID 3834904000
Acceptable Financing Cash, Conventional, FHA, VA Loan
Listing Terms Cash, Conventional, FHA, VA Loan
Financing Conventional
Read Less

Bought with Kevin McClenahan • Centermac SD, Inc
GET MORE INFORMATION




