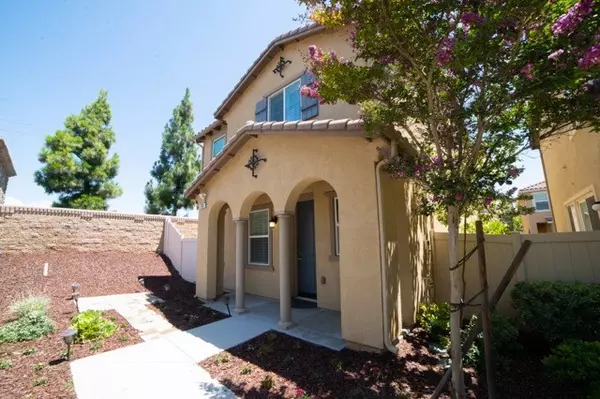For more information regarding the value of a property, please contact us for a free consultation.
7019 Village DR Eastvale, CA 92880
Want to know what your home might be worth? Contact us for a FREE valuation!

Our team is ready to help you sell your home for the highest possible price ASAP
Key Details
Sold Price $569,900
Property Type Single Family Home
Sub Type Single Family Residence
Listing Status Sold
Purchase Type For Sale
MLS Listing ID RS21166926
Sold Date 09/10/21
Bedrooms 3
Full Baths 2
Half Baths 1
Condo Fees $205
Construction Status Turnkey
HOA Fees $205/mo
HOA Y/N Yes
Year Built 2012
Lot Size 3,049 Sqft
Acres 0.07
Property Description
Fantastic Location! KB home in "The Enclave" This is a gated community with 2 HUGE pools, dog park, kiddie parks, clubhouse, basketball court, walkways and gazebos throughout the community. This home has plenty of UPGRADES! 3 bedroom 2.5 bath home with pergo laminate flooring . ----Plantation shutters throughout. Laundry room. Canned LED lighting with dimmer in master bedroom. Huge master bedroom walkin closet. Master bathroom with oval tub and seperate shower. TONS of storage. Concrete patio in the back yard with hard scaped retaining wall. Cement walkway. Private entry, 2 car attached garage. Sprinklers on a timer. Leased solar pannels. This home is centrally located in Eastvale, within walking distance to shopping and restaurants, in a great school district, and quick access to freeways.
Location
State CA
County Riverside
Area 249 - Eastvale
Zoning SP ZONE
Rooms
Ensuite Laundry Washer Hookup, Gas Dryer Hookup, Inside, Laundry Room
Interior
Interior Features Open Floorplan, All Bedrooms Up, Loft, Walk-In Closet(s)
Laundry Location Washer Hookup,Gas Dryer Hookup,Inside,Laundry Room
Heating Central
Cooling Central Air
Flooring Tile, Wood
Fireplaces Type None
Fireplace No
Appliance Dishwasher, Gas Oven, Gas Range, Microwave
Laundry Washer Hookup, Gas Dryer Hookup, Inside, Laundry Room
Exterior
Garage Direct Access, Garage
Garage Spaces 2.0
Garage Description 2.0
Fence Vinyl
Pool Community, In Ground, Association
Community Features Dog Park, Park, Sidewalks, Gated, Pool
Utilities Available Cable Available, Electricity Available, Natural Gas Available, Phone Available, Sewer Available, Water Available
Amenities Available Clubhouse, Dog Park, Outdoor Cooking Area, Barbecue, Picnic Area, Playground, Pool
View Y/N Yes
View City Lights, Mountain(s), Neighborhood
Roof Type Concrete
Porch Concrete
Parking Type Direct Access, Garage
Attached Garage Yes
Total Parking Spaces 2
Private Pool No
Building
Lot Description 0-1 Unit/Acre, Close to Clubhouse, Corner Lot, Sprinklers In Front, Sprinkler System
Story 2
Entry Level Two
Sewer Public Sewer
Water Public
Architectural Style Contemporary
Level or Stories Two
New Construction No
Construction Status Turnkey
Schools
Middle Schools Ramirez
High Schools Roosevelt
School District Corona-Norco Unified
Others
HOA Name The Enclaved Masters
Senior Community No
Tax ID 144670042
Security Features Carbon Monoxide Detector(s),Gated Community,Smoke Detector(s),Security Lights
Acceptable Financing Cash, Cash to New Loan, Conventional
Listing Terms Cash, Cash to New Loan, Conventional
Financing Conventional
Special Listing Condition Standard
Read Less

Bought with Karla Medrano • T.N.G Real Estate Consultants
GET MORE INFORMATION




