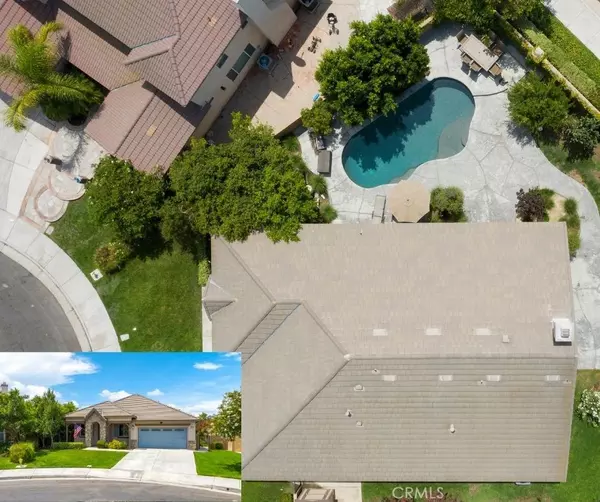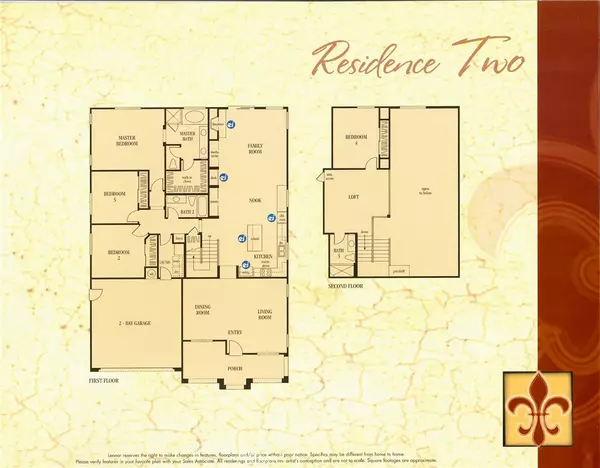For more information regarding the value of a property, please contact us for a free consultation.
7971 Spaniel CT Eastvale, CA 92880
Want to know what your home might be worth? Contact us for a FREE valuation!

Our team is ready to help you sell your home for the highest possible price ASAP
Key Details
Sold Price $820,000
Property Type Single Family Home
Sub Type SingleFamilyResidence
Listing Status Sold
Purchase Type For Sale
MLS Listing ID IG21147631
Sold Date 09/10/21
Bedrooms 4
Full Baths 3
Condo Fees $16
Construction Status UpdatedRemodeled,Turnkey
HOA Fees $16/mo
HOA Y/N Yes
Year Built 2005
Lot Size 9,583 Sqft
Acres 0.22
Property Description
This beautiful Eastvale pool house is the perfect place to call home. It sits on a premium size lot, in a cul-de-sac, and looks great with curb appeal. Located in a highly rated school district and close distance to Ronald Reagan Elementary school. Enjoy what Eastvale have to offer with numerous parks to enjoy, new shopping centers, and easy access to freeways. What's unique about this home is the layout being similar to a single story but with a bonus second floor. There are 3 bedrooms on the first floor, including the main bedroom suite, and a shared full bath. On the second floor, you have a good size loft that can be used for gaming or just a family lounge area. The extra fourth bedroom can be used as a guest bedroom with their own private bath, or your own office space with more privacy. Back on the main floor, there is a formal living room, dining room, and open kitchen to the family room. The main bedroom suite features a gorgeous remodeled bathroom with separate soaking tub, walk-in shower and walk-in closet. The kitchen is bright and open, with high ceiling, recess lights, granite countertop, eat-in area, good amount of cabinet space, newer tile backsplash, and view of the pool from the kitchen window. The family room has a cozy gas fireplace with newer tile backsplash, custom wood mantel, built-in computer desk, and wall speakers for your entertainment system. The spacious backyard is an entertainer's dream and carries more add on potentials. Stamp concrete patio surrounds the back and side of the home with umbrella slots in the pool and around the patio for extra shades. This home is a must see and has the potential for your own design and style.
Location
State CA
County Riverside
Area 249 - Eastvale
Zoning R-4
Rooms
Main Level Bedrooms 3
Ensuite Laundry WasherHookup, GasDryerHookup, Inside, LaundryRoom
Interior
Interior Features CeilingFans, GraniteCounters, HighCeilings, RecessedLighting, BedroomonMainLevel, Loft, MainLevelMaster, WalkInClosets
Laundry Location WasherHookup,GasDryerHookup,Inside,LaundryRoom
Heating Central
Cooling CentralAir, Electric
Flooring Laminate
Fireplaces Type FamilyRoom, Gas
Fireplace Yes
Appliance Item6BurnerStove, BuiltInRange, DoubleOven, Dishwasher, ExhaustFan, GasCooktop, Disposal, Microwave, Refrigerator, WaterHeater
Laundry WasherHookup, GasDryerHookup, Inside, LaundryRoom
Exterior
Garage DirectAccess, Driveway, Garage
Garage Spaces 2.0
Carport Spaces 2
Garage Description 2.0
Fence Block, GoodCondition
Pool GasHeat, InGround, Private
Community Features Biking, DogPark, StreetLights, Suburban, Sidewalks, Park
Utilities Available ElectricityConnected, NaturalGasConnected, SewerConnected, WaterConnected
Amenities Available MaintenanceGrounds
View Y/N Yes
View Neighborhood
Roof Type Tile
Porch Concrete, FrontPorch, Open, Patio
Parking Type DirectAccess, Driveway, Garage
Attached Garage Yes
Total Parking Spaces 4
Private Pool Yes
Building
Lot Description BackYard, CornerLot, CulDeSac, FrontYard, Lawn, Landscaped, NearPark, SprinklersTimer, SprinklerSystem
Story 2
Entry Level Two
Foundation Slab
Sewer PublicSewer
Water Public
Architectural Style Cottage
Level or Stories Two
New Construction No
Construction Status UpdatedRemodeled,Turnkey
Schools
Elementary Schools Reagan
Middle Schools Ramirez
High Schools Roosevelt
School District Corona-Norco Unified
Others
HOA Name River Glen
Senior Community No
Tax ID 130550007
Security Features CarbonMonoxideDetectors,FireDetectionSystem,SmokeDetectors
Acceptable Financing Submit
Listing Terms Submit
Financing Conventional
Special Listing Condition Standard
Read Less

Bought with EMILY PAPAVERO • SHELL PROPERTIES
GET MORE INFORMATION




