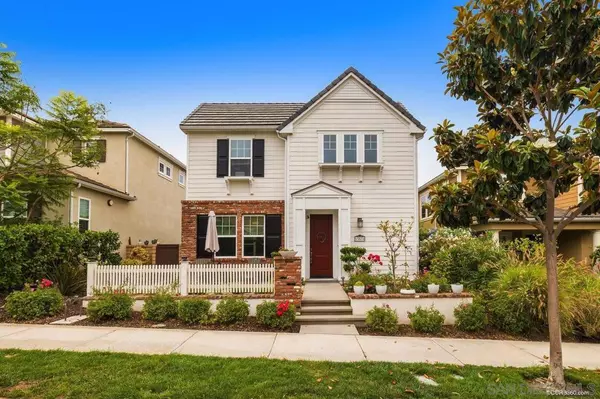For more information regarding the value of a property, please contact us for a free consultation.
13578 Sage Mesa Road San Diego, CA 92130
Want to know what your home might be worth? Contact us for a FREE valuation!

Our team is ready to help you sell your home for the highest possible price ASAP
Key Details
Sold Price $1,840,000
Property Type Single Family Home
Sub Type SingleFamilyResidence
Listing Status Sold
Purchase Type For Sale
Square Footage 2,624 sqft
Price per Sqft $701
Subdivision Carmel Valley
MLS Listing ID 210021361
Sold Date 09/08/21
Bedrooms 4
Full Baths 3
Condo Fees $182
Construction Status Turnkey
HOA Fees $182/mo
HOA Y/N Yes
Year Built 2013
Property Description
Beautiful 4 bed/3 bath, 2,624 sq ft home in the highly sought after community of Pacific Highlands Ranch. High ceilings and a light and bright open concept floor plan immediately greet you as you step inside. Home is well appointed with a center island gourmet kitchen w/slab granite counters, pantry & stainless steel appliances. Spacious family room and dining area with plenty of windows to let natural light in. Downstairs bedroom and full bath. Tile and engineered hard wood flooring throughout. Enjoy the privacy of the courtyard that opens to a low maintenance backyard. Central A/C. Oversized 2 car garage w/ EV Charging System and plenty of storage. Feel good about the environment and savings from very low cost Solar. Close proximity to top rated schools, shopping, restaurants & recreation center. Equipment: Dryer, Range/Oven Sewer: Sewer Connected Topography: LL
Location
State CA
County San Diego
Area 92130 - Carmel Valley
Building/Complex Name Hampton Lane
Interior
Interior Features GraniteCounters, OpenFloorplan, RecessedLighting, AllBedroomsUp, WalkInClosets
Heating ForcedAir, Fireplaces, NaturalGas
Cooling CentralAir
Flooring Tile, Wood
Fireplaces Type LivingRoom
Fireplace Yes
Appliance CounterTop, Dishwasher, GasCooking, Disposal, GasWaterHeater, Microwave, Refrigerator, RangeHood
Laundry ElectricDryerHookup, GasDryerHookup, Inside, LaundryRoom, UpperLevel
Exterior
Parking Features DoorSingle, Driveway, GarageFacesFront, Garage, GarageDoorOpener
Garage Spaces 2.0
Garage Description 2.0
Fence Block, Partial
Pool Community
Community Features Pool
Utilities Available SewerConnected, WaterConnected
Amenities Available Clubhouse, Trash
View Y/N Yes
View Neighborhood
Porch Concrete, FrontPorch, Open, Patio
Total Parking Spaces 4
Private Pool No
Building
Story 2
Entry Level Two
Architectural Style Contemporary
Level or Stories Two
Construction Status Turnkey
Others
HOA Name West Highlands Pacific
Senior Community No
Tax ID 3052308200
Security Features CarbonMonoxideDetectors,FireSprinklerSystem,SmokeDetectors
Acceptable Financing Cash, Conventional, FHA, VALoan
Listing Terms Cash, Conventional, FHA, VALoan
Financing Conventional
Read Less

Bought with Kathy Rolfo • RE/MAX Connections
GET MORE INFORMATION




