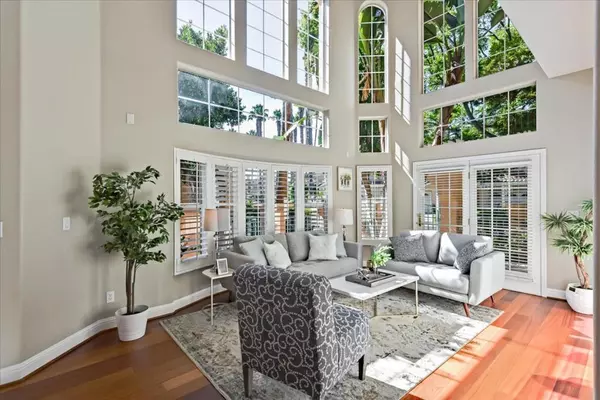For more information regarding the value of a property, please contact us for a free consultation.
Address not disclosed Campbell, CA 95008
Want to know what your home might be worth? Contact us for a FREE valuation!

Our team is ready to help you sell your home for the highest possible price ASAP
Key Details
Sold Price $1,801,000
Property Type Townhouse
Sub Type Townhouse
Listing Status Sold
Purchase Type For Sale
MLS Listing ID ML81854406
Sold Date 09/08/21
Bedrooms 3
Full Baths 2
Half Baths 1
Condo Fees $400
HOA Fees $400/mo
HOA Y/N Yes
Year Built 1992
Lot Size 4,726 Sqft
Acres 0.1085
Property Description
Must see this elegant 3 bedroom, 2.5 bath, 2656 SF townhome with a 2 car garage. Formal living room w/ 20 ft high ceilings and windows, with a southern exposure. Newly updated gourmet kitchen w/ new granite countertops, backsplashes, and breakfast bar. New high end stainless appliances, 6 burner gas stove top, wine fridge, much more. Real hardwood floors in the family room and the dining area. Formal entryway, leading to an impressive spiral staircase. Huge master suite (15x18) with dual sided gas fireplace. Master bath has double sinks, an oversized oval tub and shower. Huge walk in closet the size of a small bedroom. Separate upstairs laundry room. Large 4725 SF lot to make this your paradise. Adjacent units are offset to provide maximum privacy. Long driveway to allow parking for 2+ cars. HOA has a pool & spa close by. Centrally located, close to Pruneyard, DT Campbell, freeways 880/17/85, Restaurants and shopping. This property out shines any community in Los Gatos. --
Location
State CA
County Santa Clara
Area 699 - Not Defined
Zoning APD
Interior
Interior Features UtilityRoom, WalkInClosets
Heating ForcedAir
Cooling CentralAir
Flooring Carpet, Wood
Fireplaces Type FamilyRoom, LivingRoom, WoodBurning
Fireplace Yes
Appliance DoubleOven, Dishwasher, GasCooktop, Disposal, GasOven, Refrigerator, SelfCleaningOven, VentedExhaustFan, Dryer, Washer
Exterior
Garage Guest
Garage Spaces 2.0
Garage Description 2.0
Fence Wood
Pool Association
Amenities Available Management, Pool, SpaHotTub
View Y/N Yes
View Neighborhood
Roof Type Tile
Accessibility None
Parking Type Guest
Attached Garage Yes
Total Parking Spaces 2
Building
Lot Description Level, Secluded
Faces Southwest
Story 2
Sewer PublicSewer
Water Public
Architectural Style Contemporary, Modern
New Construction No
Schools
School District Other
Others
HOA Name Community Management Systems
Tax ID 41242040
Financing Conventional
Special Listing Condition Standard
Read Less

Bought with Keith Walker • Intero Real Estate Services
GET MORE INFORMATION




