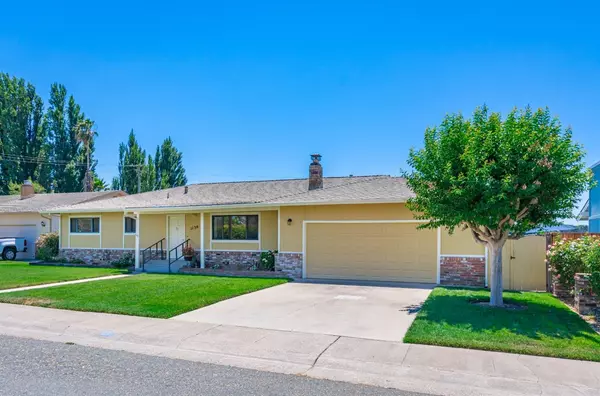For more information regarding the value of a property, please contact us for a free consultation.
1130 Schauer CT Walnut Grove, CA 95690
Want to know what your home might be worth? Contact us for a FREE valuation!

Our team is ready to help you sell your home for the highest possible price ASAP
Key Details
Sold Price $514,000
Property Type Single Family Home
Sub Type Single Family Residence
Listing Status Sold
Purchase Type For Sale
Square Footage 1,593 sqft
Price per Sqft $322
Subdivision Clampett Tr 02
MLS Listing ID 221075508
Sold Date 08/22/21
Bedrooms 3
Full Baths 2
HOA Y/N No
Originating Board MLS Metrolist
Year Built 1972
Lot Size 0.273 Acres
Acres 0.2728
Property Description
Get the best of both worlds! Come see this fantastic single story Walnut Grove 3/2 1593sqft home today! 25 minutes to the Clarksburg wineries & 35 min to Mid-town. 2 walking blocks to the Sacramento River. If you've ever wanted to live in the Sacramento Delta this home is for you! This cozy home boast 3 bedrooms and 2 full bathrooms. The main bedroom is huge! Freshly painted exterior and bathroom. Newer carpet throughout. Separate living room with a pellet stove insert to enjoy your cold winter nights. Family room and kitchen have an abundance of natural light as the kitchen has a large sunlight just above the kitchen island. A sliding glass door from the family room opens to the meticulously manicured back yard. Keep the gorgeous green grass or make it your own by installing a pool. This house is located inside a quiet neighborhood court. Come see it today!
Location
State CA
County Sacramento
Area 10690
Direction I5 South, Exit Right Twin City Road, Left River Road, Right on Walnut Grove Bridge, Right on 160, Left on 4th Ave, Left on Schaucer Ct
Rooms
Master Bathroom Shower Stall(s)
Master Bedroom Closet, Ground Floor
Living Room Other
Dining Room Dining Bar, Skylight(s), Dining/Family Combo, Space in Kitchen
Kitchen Breakfast Area, Other Counter, Skylight(s), Island, Synthetic Counter, Kitchen/Family Combo
Interior
Interior Features Skylight(s)
Heating Pellet Stove, Propane, Central
Cooling Central
Flooring Carpet, Vinyl, Other
Fireplaces Number 1
Fireplaces Type Brick
Appliance Built-In Electric Oven, Built-In Electric Range, Dishwasher, Disposal, Double Oven, Plumbed For Ice Maker, Electric Cook Top
Laundry Inside Room
Exterior
Garage Attached, Garage Door Opener, Garage Facing Front
Garage Spaces 2.0
Fence Back Yard, Fenced, Wood
Utilities Available Cable Available, Propane Tank Leased, Internet Available
Roof Type Composition
Street Surface Paved
Porch Front Porch, Back Porch, Covered Patio
Private Pool No
Building
Lot Description Auto Sprinkler F&R, Auto Sprinkler Front, Auto Sprinkler Rear, Court, Curb(s)/Gutter(s), Landscape Back, Landscape Front
Story 1
Foundation Raised
Sewer Public Sewer
Water Public
Level or Stories One
Schools
Elementary Schools River Delta Unified
Middle Schools River Delta Unified
High Schools River Delta Unified
School District Sacramento
Others
Senior Community No
Tax ID 142-0173-031-0000
Special Listing Condition None
Read Less

Bought with The Lum Company
GET MORE INFORMATION




