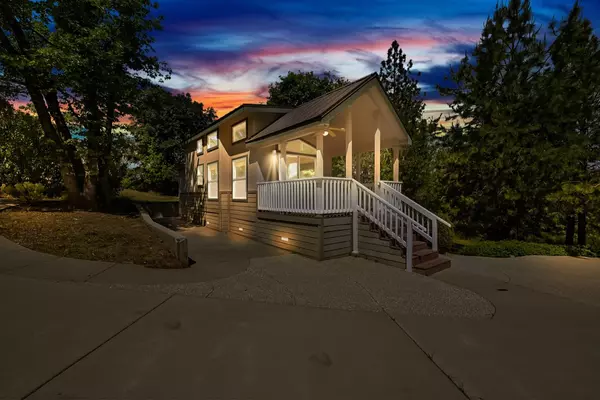For more information regarding the value of a property, please contact us for a free consultation.
19330 Oak Tree RD Nevada City, CA 95959
Want to know what your home might be worth? Contact us for a FREE valuation!

Our team is ready to help you sell your home for the highest possible price ASAP
Key Details
Sold Price $1,100,000
Property Type Single Family Home
Sub Type Single Family Residence
Listing Status Sold
Purchase Type For Sale
Square Footage 1,864 sqft
Price per Sqft $590
MLS Listing ID 221057027
Sold Date 08/19/21
Bedrooms 2
Full Baths 2
HOA Y/N No
Originating Board MLS Metrolist
Year Built 1986
Lot Size 20.290 Acres
Acres 20.29
Property Description
Nestled in a basin on the Western slope of the Sierra Nevada foothills, this unique property offers a stunning collection of one of a kind features you won't find anywhere else. Every inch of this more than 20 acre gated and fenced plot has been maintained with the utmost care and attention. With over $1 Million in upgrades alone, this property offers everything you could ever want and more. Including a Main House, Guest House, 1/4 mile paved driveway, a Kohler Generator and much more. Main house features: hardwood floors, a beautiful gourmet kitchen, and a master bedroom with deluxe en suite. Guest home is one bed, one bath with guest kitchen. Cottage also one bed, one bath with full kitchen. The shop is big enough to fit multiple cars, tractors, or recreational vehicles. Also has office with workstation and a full bathroom as well as a cool room for food storage. Other structures include: chicken coop, fuel shed, wood shed. See attached docs for full description.
Location
State CA
County Nevada
Area 13107
Direction NO SIGN. Hwy 49 North, over the river, Rt on Tyler Foote, Left on Oak Tree to PIQ on the Left.
Rooms
Master Bathroom Shower Stall(s), Double Sinks, Jetted Tub, Multiple Shower Heads, Walk-In Closet
Master Bedroom Ground Floor
Living Room Great Room, View
Dining Room Dining Bar, Dining/Living Combo
Kitchen Pantry Cabinet, Granite Counter, Island w/Sink
Interior
Heating Propane, Central
Cooling Ceiling Fan(s), Central
Flooring Carpet, Wood
Fireplaces Number 1
Fireplaces Type Wood Burning, Free Standing, Wood Stove
Equipment Water Filter System
Appliance Built-In Electric Oven, Built-In Refrigerator, Compactor, Dishwasher
Laundry Cabinets, Inside Area
Exterior
Garage Attached, RV Access, Drive Thru Garage, Garage Door Opener, Garage Facing Front, Garage Facing Rear, Uncovered Parking Spaces 2+, Workshop in Garage
Garage Spaces 6.0
Carport Spaces 2
Pool Gunite Construction
Utilities Available Propane Tank Owned, Generator
View Panoramic, Water, Woods
Roof Type Composition
Topography Lot Grade Varies,Trees Many,Rock Outcropping
Street Surface Paved
Porch Front Porch, Uncovered Patio
Private Pool Yes
Building
Lot Description Auto Sprinkler F&R, Pond Year Round, Secluded, Shape Irregular, Landscape Back, Landscape Front, Landscape Misc
Story 1
Foundation Combination, ConcretePerimeter
Sewer Septic Connected, Septic System
Water Well, See Remarks
Architectural Style Ranch
Schools
Elementary Schools Nevada City
Middle Schools Nevada City
High Schools Nevada Joint Union
School District Nevada
Others
Senior Community No
Tax ID 060-390-035-000
Special Listing Condition None
Read Less

Bought with Avenue 8, Inc
GET MORE INFORMATION




