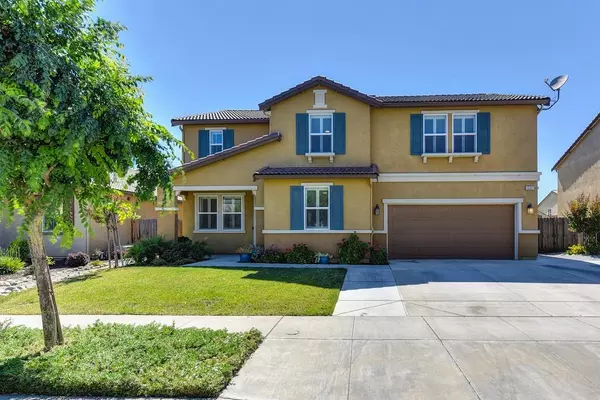For more information regarding the value of a property, please contact us for a free consultation.
10247 Vaughn DR Stockton, CA 95212
Want to know what your home might be worth? Contact us for a FREE valuation!

Our team is ready to help you sell your home for the highest possible price ASAP
Key Details
Sold Price $687,000
Property Type Single Family Home
Sub Type Single Family Residence
Listing Status Sold
Purchase Type For Sale
Square Footage 3,105 sqft
Price per Sqft $221
Subdivision Cannery Park
MLS Listing ID 221068084
Sold Date 08/10/21
Bedrooms 6
Full Baths 3
HOA Y/N No
Originating Board MLS Metrolist
Year Built 2017
Lot Size 8,303 Sqft
Acres 0.1906
Property Description
Welcome Home! This is a MUST SEE!!! Absolutely beautiful home that checks all the boxes! Feel the love as you enter this 6 bedroom, 3 bathroom beauty in one of Stockton's most coveted neighborhoods! Inside and out-it is an entertainers delight. Downstairs office, upstairs retreat! Loft can be second office or second living room - your choice! So many options just waiting for you! Immaculately maintained, fruit trees (nectarine, peaches, apricots, figs, plum, avocados, pear, and pomegranates!) and room for a pool!
Location
State CA
County San Joaquin
Area 20705
Direction Hi-Way 5 to Eight Mile Road east, right on West, left on E Morada Lane, left on Holman Road, right on Gary Galli Dr, left on Angelina, right on Jagger, follow around and becomes Vaughn, house is on the left.
Rooms
Master Bathroom Double Sinks
Master Bedroom Walk-In Closet
Living Room Other
Dining Room Breakfast Nook, Dining/Family Combo
Kitchen Breakfast Area, Butlers Pantry, Granite Counter
Interior
Heating Gas
Cooling Ceiling Fan(s), Central
Flooring Laminate, Tile
Fireplaces Number 1
Fireplaces Type Gas Piped
Appliance Built-In BBQ, Built-In Electric Oven, Gas Plumbed, Built-In Gas Range, Gas Water Heater, Hood Over Range, Dishwasher, Disposal, Tankless Water Heater, ENERGY STAR Qualified Appliances
Laundry Electric
Exterior
Exterior Feature BBQ Built-In, Covered Courtyard
Garage Attached, Garage Door Opener, Garage Facing Front
Garage Spaces 2.0
Utilities Available Public
Roof Type Tile
Street Surface Asphalt
Private Pool No
Building
Lot Description Auto Sprinkler F&R, Landscape Back, Landscape Front
Story 2
Foundation Slab
Sewer Public Sewer
Water Public
Schools
Elementary Schools Lodi Unified
Middle Schools Lodi Unified
High Schools Lodi Unified
School District San Joaquin
Others
Senior Community No
Tax ID 122-130-03
Special Listing Condition None
Read Less

Bought with RE/MAX Gold Elk Grove
GET MORE INFORMATION




