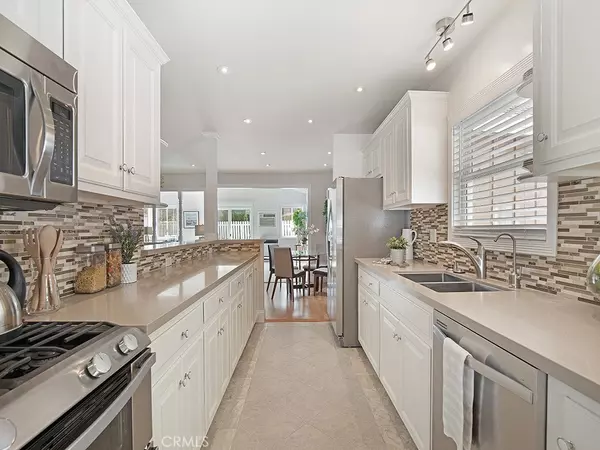For more information regarding the value of a property, please contact us for a free consultation.
8101 Lasaine AVE Northridge, CA 91325
Want to know what your home might be worth? Contact us for a FREE valuation!

Our team is ready to help you sell your home for the highest possible price ASAP
Key Details
Sold Price $835,000
Property Type Single Family Home
Sub Type Single Family Residence
Listing Status Sold
Purchase Type For Sale
MLS Listing ID SR21161619
Sold Date 08/10/21
Bedrooms 4
Full Baths 2
HOA Y/N No
Year Built 1951
Lot Size 6,917 Sqft
Acres 0.1588
Property Description
Located in a highly desirable and truly picturesque Northridge neighborhood, this beautiful family home is specifically designed for elegant and luxurious family living. As you approach the front of 8101 Lasaine Avenue the brilliantly manicured surroundings and lavish front lawn display an exceptional pride of ownership. The spacious 4 bedroom, 2 bathroom, 1,805 square foot floor plan is architecturally splendid with crisp lines, warm light and bright living spaces, an inviting formal dining area, stunning modern gas fireplace, updated bathrooms, and a gourmet chef's kitchen with an abundance of pristine quartz counter space and hardwood custom cabinetry. The dramatic oversized living room with vaulted ceilings enjoys streaming natural light from the wall-to-wall windows, and seamlessly flows into a secluded backyard oasis boasting romantic sitting areas, al fresco dining, a mature lemon tree and the ultimate privacy and tranquility. From copper plumbing to the freshly painted interior walls and new flooring, no detail has been overlooked in this very special one-of-a-kind family home. Act quickly, this one will not last!
Location
State CA
County Los Angeles
Area Nr - Northridge
Zoning LAR1
Rooms
Main Level Bedrooms 4
Ensuite Laundry Washer Hookup, Gas Dryer Hookup
Interior
Interior Features Ceiling Fan(s)
Laundry Location Washer Hookup,Gas Dryer Hookup
Cooling Wall/Window Unit(s)
Fireplaces Type See Remarks
Fireplace Yes
Appliance Gas Range, Microwave, Refrigerator
Laundry Washer Hookup, Gas Dryer Hookup
Exterior
Garage Attached Carport
Carport Spaces 1
Pool None
Community Features Curbs, Street Lights, Suburban, Sidewalks
View Y/N No
View None
Parking Type Attached Carport
Total Parking Spaces 1
Private Pool No
Building
Lot Description 0-1 Unit/Acre
Story 1
Entry Level One
Sewer Public Sewer
Water Public
Level or Stories One
New Construction No
Schools
School District Los Angeles Unified
Others
Senior Community No
Tax ID 2201018002
Acceptable Financing Submit
Listing Terms Submit
Financing Conventional
Special Listing Condition Standard
Read Less

Bought with Alexander Karaguzian • MBE Realty, Inc.
GET MORE INFORMATION




