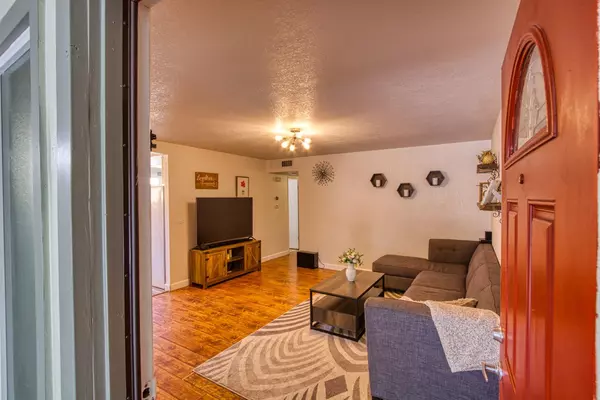For more information regarding the value of a property, please contact us for a free consultation.
6389 Denton WAY Citrus Heights, CA 95610
Want to know what your home might be worth? Contact us for a FREE valuation!

Our team is ready to help you sell your home for the highest possible price ASAP
Key Details
Sold Price $565,000
Property Type Multi-Family
Sub Type Duplex
Listing Status Sold
Purchase Type For Sale
Subdivision Arcade Creek Estates
MLS Listing ID 221071393
Sold Date 08/06/21
HOA Y/N No
Originating Board MLS Metrolist
Year Built 1978
Lot Size 6,970 Sqft
Acres 0.16
Property Description
Looking for a great duplex! 3 bed 2 bath and a 2 bed 2 bath, both with a 2 car attached garage! DO NOT MISS THIS NICE PROPERTY. Over the years these units have received much of the seller's attention and care! The floors were updated throughout, cabinets and the counters in the kitchens and all bathrooms were updated-granite, quartz and good tile was used for this! All windows and sliding glass doors were replaced with nice dual pane ones! The paint looks great and these units are sharp! Outside the siding was replaced 5 years ago and all exterior walls received 1'' Styrofoam insulation. The roof material on the flat part was addressed by a specialist, the backyards are nice size, flat and usable. Also both these units have a nice wide and deep driveway allowing additional parking! Location of this property is also excellent. It sits on a nice wide part of the street close to a great park, walking trail, excellent shopping, restaurants, transportation and possible work opportunities
Location
State CA
County Sacramento
Area 10610
Direction From Roseville South/From Fair Oaks North on Sunrise Blvd to Sun Hill Dr. West on Sun Hill Dr and a right on Denton Way to the property @ 6387-6389 Denton Way. From I-80 East on Greenback Ln. to North on Sunrise Blvd. West on Sun Hill Dr. and a right on Denton Way to the property @ 6387-6389 Denton Way.
Interior
Heating Central
Cooling Central
Flooring Tile, Laminate, Vinyl
Appliance Dishwasher, Disposal, Electric Cook Top, Free Standing Electric Range
Laundry Other, Washer/Dryer Hookups
Exterior
Exterior Feature Fenced Yard, Yard Space
Garage Attached, Garage, Garage Door Opener, See Remarks
Garage Spaces 4.0
Utilities Available Electric, Cable Available
Water Access Desc Water District,Meter on Site,Public
Topography Level
Total Parking Spaces 4
Building
Lot Description Shape Regular
Story 1
Foundation Concrete, Slab
Sewer In & Connected
Water Water District, Meter on Site, Public
Architectural Style Ranch, Contemporary
Level or Stories One
Schools
Elementary Schools San Juan Unified
Middle Schools San Juan Unified
High Schools San Juan Unified
School District Sacramento
Others
Senior Community No
Tax ID 243-0470-043-0000
Special Listing Condition None
Read Less

Bought with United Realty Partners
GET MORE INFORMATION




