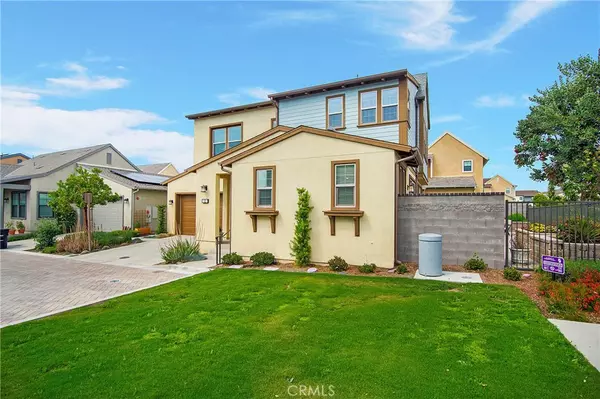For more information regarding the value of a property, please contact us for a free consultation.
12 Ocaso ST Rancho Mission Viejo, CA 92694
Want to know what your home might be worth? Contact us for a FREE valuation!

Our team is ready to help you sell your home for the highest possible price ASAP
Key Details
Sold Price $1,150,000
Property Type Single Family Home
Sub Type Single Family Residence
Listing Status Sold
Purchase Type For Sale
Square Footage 2,185 sqft
Price per Sqft $526
Subdivision Vivaz (Esviv)
MLS Listing ID OC21135536
Sold Date 07/29/21
Bedrooms 4
Full Baths 3
Half Baths 1
Condo Fees $263
HOA Fees $263/mo
HOA Y/N Yes
Year Built 2018
Lot Size 3,920 Sqft
Property Description
Truly an extraordinary opportunity to purchase an outstanding 4 bedroom, 3 1/2 bath residence located within the highly sought area of “Esencia” in Rancho Mission Viejo! This impeccable and meticulously maintained residence is located at the end of a cul-de-sac offering tremendous views and the sophisticated element of privacy! Upgrades include a full length custom backsplash in the kitchen, pendant lighting over the center island, upgraded flooring throughout the entire downstairs and all bathrooms, central air conditioning, custom window coverings throughout including plantation shutters on the main floor, custom built-in closet organizers in the upstairs master suite as well as one of the guestrooms. This particular floorplan includes 2 master suites, each with its own “5 fixture” bathroom, with one of the suites located on the 'main floor.' Additional features include a center island kitchen, five burner gas range, dishwasher, refrigerator (all stainless steel appliances), exceptional lighting throughout, separate laundry room located upstairs, walk-in closets & double vanities in three bathrooms! This floorplan can absolutely be described as “light and bright” as well as 'open and spacious.' An attached two car garage is totally finished and has a “direct access” into the home. Over $40,000 has been spent on landscaping, including, pavers, fire pit, covered patio area and a separate dog run area. This Residence truly enjoys outstanding views and privacy from all vantage points. Rancho Mission Viejo is inclusive of numerous amenities including multiple pools, a new sports park complete with football and baseball fields, tennis, pickle ball courts and more! All within walking distance to this residence. Additional amenities in Rancho Mission Viejo include zip line course, multiple kids playroom playgrounds, visitors center, camping, and a basketball pavilion all within walking distance. Only a 15 minute drive to both the Ritz Carlton and Waldorf Astoria resorts as well as Dana Point Harbor and 'Lantern district' with all of it's numerous shopping and dining facilities. The world renowned Salt Creek Beach is equally close. This is truly a must see residence!
Location
State CA
County Orange
Area Esen - Esencia
Rooms
Main Level Bedrooms 1
Interior
Interior Features Ceramic Counters, Walk-In Closet(s)
Heating Central
Cooling Central Air
Flooring Carpet, Wood
Fireplaces Type None
Fireplace No
Appliance Built-In Range, Convection Oven, Dishwasher, Freezer, Gas Cooktop, Disposal, Gas Oven, Gas Range, Ice Maker, Microwave, Refrigerator, Range Hood, Water Heater
Laundry Inside
Exterior
Garage Concrete, Door-Single, Driveway, Garage Faces Front, Garage, Garage Door Opener
Garage Spaces 2.0
Garage Description 2.0
Fence Brick, Good Condition
Pool Heated, In Ground, Association
Community Features Hiking, Park, Suburban
Amenities Available Clubhouse, Sport Court, Outdoor Cooking Area, Picnic Area, Playground, Pool, Spa/Hot Tub, Tennis Court(s), Trail(s)
View Y/N No
View None
Roof Type Composition
Porch Rear Porch, Concrete, Covered, Stone
Attached Garage Yes
Total Parking Spaces 4
Private Pool No
Building
Lot Description 0-1 Unit/Acre
Story 2
Entry Level Two
Sewer Public Sewer
Water Public
Architectural Style Modern
Level or Stories Two
New Construction No
Schools
School District Capistrano Unified
Others
HOA Name Rancho MMC
Senior Community No
Tax ID 12530236
Acceptable Financing Conventional
Listing Terms Conventional
Financing Cash
Special Listing Condition Standard
Read Less

Bought with Katherine Zoch • Coldwell Banker Realty
GET MORE INFORMATION




