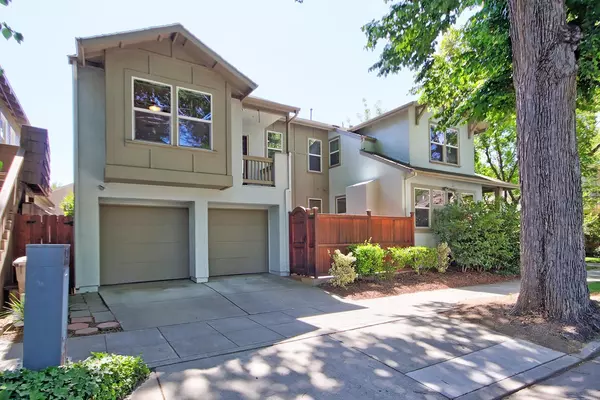For more information regarding the value of a property, please contact us for a free consultation.
817 26th ST Sacramento, CA 95816
Want to know what your home might be worth? Contact us for a FREE valuation!

Our team is ready to help you sell your home for the highest possible price ASAP
Key Details
Sold Price $685,000
Property Type Single Family Home
Sub Type Single Family Residence
Listing Status Sold
Purchase Type For Sale
Square Footage 1,549 sqft
Price per Sqft $442
Subdivision Sutter Commons
MLS Listing ID 221029276
Sold Date 07/02/21
Bedrooms 3
Full Baths 2
HOA Fees $115/mo
HOA Y/N Yes
Originating Board MLS Metrolist
Year Built 1998
Lot Size 1,912 Sqft
Acres 0.0439
Lot Dimensions 66 x 25
Property Description
You can have it all in this fabulous Midtown location! Walk to restaurants, coffee & shops but come home to a quiet street in a close knit community. This handsome 3 bedroom, 2.5 bath home has the largest floor plan in Metro Square. The open design features a sunny living room, spacious dining area & a pretty white kitchen w/ updated appliances. High end fixtures & finishes throughout the house, a gas fireplace, remote controlled blinds, recessed lighting & wired for a sound system. The generous primary bedroom, w/ skylit bathroom & walk-in closet, has a window seat overlooking the patio & a french door that opens onto a balcony. Two additional bedrooms, one w/ custom built-in desks for two, plus a laundry closet & hall bath. Attached two car garage (a Midtown luxury), newer HVAC & great storage throughout. Metro Square has a grassy common area for gatherings & McKinley Park is blocks away. Surrounded by trees, you'll love to sit on your shady front porch & watch Midtown go by!
Location
State CA
County Sacramento
Area 10816
Direction 26th Street between H Street & I Street
Rooms
Master Bathroom Shower Stall(s), Double Sinks, Skylight/Solar Tube
Master Bedroom Balcony, Walk-In Closet
Living Room Great Room
Dining Room Dining Bar, Dining/Living Combo, Formal Area
Kitchen Tile Counter
Interior
Interior Features Skylight(s)
Heating Central, Fireplace(s), Gas
Cooling Ceiling Fan(s), Central
Flooring Carpet, Laminate
Fireplaces Number 1
Fireplaces Type Living Room, Gas Log
Window Features Dual Pane Full,Window Coverings,Window Screens
Appliance Free Standing Gas Range, Gas Plumbed, Gas Water Heater, Dishwasher, Disposal, Microwave, Plumbed For Ice Maker, Self/Cont Clean Oven
Laundry Laundry Closet, Electric, Upper Floor
Exterior
Exterior Feature Balcony
Parking Features Permit Required, Attached, Garage Door Opener, Garage Facing Side, Interior Access
Garage Spaces 2.0
Fence Wood
Utilities Available Other
Amenities Available Greenbelt
Roof Type Composition
Topography Level
Street Surface Paved
Porch Front Porch, Uncovered Patio, Enclosed Patio
Private Pool No
Building
Lot Description Auto Sprinkler Front, Curb(s)/Gutter(s), Shape Regular, Zero Lot Line, Landscape Front
Story 2
Foundation Slab
Sewer In & Connected, Public Sewer
Water Meter on Site, Public
Architectural Style Craftsman
Level or Stories Two
Schools
Elementary Schools Sacramento Unified
Middle Schools Sacramento Unified
High Schools Sacramento Unified
School District Sacramento
Others
HOA Fee Include MaintenanceGrounds
Senior Community No
Restrictions Parking
Tax ID 007-0380-045-0000
Special Listing Condition None
Read Less

Bought with Chapman Real Estate Group
GET MORE INFORMATION




