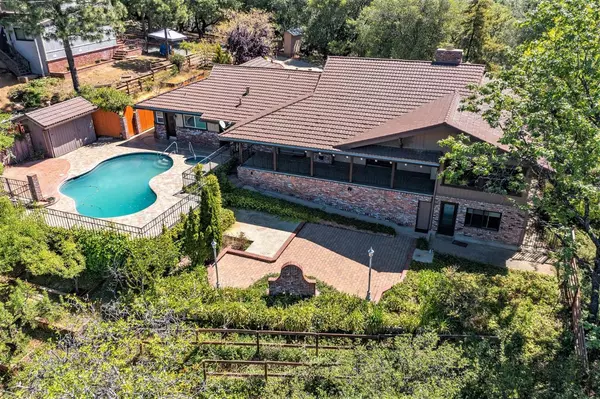For more information regarding the value of a property, please contact us for a free consultation.
13994 Marc Drive Pine Grove, CA 95665
Want to know what your home might be worth? Contact us for a FREE valuation!

Our team is ready to help you sell your home for the highest possible price ASAP
Key Details
Sold Price $540,000
Property Type Single Family Home
Sub Type Single Family Residence
Listing Status Sold
Purchase Type For Sale
Square Footage 2,195 sqft
Price per Sqft $246
MLS Listing ID 20074983
Sold Date 06/29/21
Bedrooms 3
Full Baths 4
HOA Fees $33/ann
HOA Y/N Yes
Originating Board MLS Metrolist
Year Built 1972
Lot Size 1.120 Acres
Acres 1.12
Property Description
Spectacular views, classic charm and so much more to see at this comfortable Pine Grove home. Mature landscaping, sweeping gated driveway, pathways, terraces and of course the pool! Beautiful stone work, tile roof are just a few features of true original. Step inside to vaulted wood/beamed ceilings, wide open living spaces and a wall of glass embracing that view! Stunning floor to ceiling brick hearth in the 20'x15' living room... both intimate and welcoming. Two charming master bedrooms with that VIEW and each with an updated dedicated bath, walk-in closets and custom built-ins.Even a sauna! Roomy kitchen with charming eat in area, lots of counters and storage. Don't miss the bonus oven/sink in garage for those big gatherings. Pool is a dream with updated tiled terraces and an adjacent full bath. Separate guest quarters with full bath off main terrace on lower level will be a delight to visitors. Bring some dreams with you to a special home. Inspections available for review.
Location
State CA
County Amador
Area 22012
Direction HWY 88 EAST TO RIDGE RD AT STOPLIGHT. CONTINUE APPROX 1.3 MILES TO BOWMAN RD ON LEFT. CONTINUE TO MARC DR TURN OFF TO LEFT. CONTINUE TO HOME AT END OF ROAD.
Rooms
Master Bathroom Sauna, Shower Stall(s), Sunken Tub, Marble, Window
Master Bedroom Ground Floor, Walk-In Closet, Sitting Area
Living Room Cathedral/Vaulted, Deck Attached, View, Open Beam Ceiling
Dining Room Space in Kitchen, Formal Area
Kitchen Synthetic Counter
Interior
Interior Features Open Beam Ceiling
Heating Propane, Central, See Remarks
Cooling Ceiling Fan(s), Central
Flooring Carpet, Tile, Vinyl, Wood
Fireplaces Number 1
Fireplaces Type Living Room, Gas Piped
Equipment Central Vac Plumbed, Central Vacuum
Window Features Dual Pane Full,Window Coverings
Appliance Built-In Electric Oven, Free Standing Refrigerator, Dishwasher, Disposal, Double Oven, Electric Cook Top, Electric Water Heater, See Remarks
Laundry Cabinets, In Garage, See Remarks
Exterior
Exterior Feature Entry Gate
Garage Garage Door Opener, Garage Facing Front, Uncovered Parking Spaces 2+, See Remarks
Garage Spaces 2.0
Fence Back Yard, See Remarks, Wood
Pool Built-In, On Lot, Pool/Spa Combo, See Remarks
Utilities Available Cable Available, Propane Tank Leased
Amenities Available None, See Remarks
View Panoramic
Roof Type Tile,See Remarks
Topography Lot Grade Varies
Street Surface Paved
Porch Front Porch, Covered Deck
Private Pool Yes
Building
Lot Description Cul-De-Sac, Landscape Back, See Remarks, Other
Story 1
Foundation ConcretePerimeter
Sewer Other, Septic System
Water Public
Architectural Style Ranch, Spanish
Schools
Elementary Schools Amador Unified
Middle Schools Amador Unified
High Schools Amador Unified
School District Amador
Others
Senior Community No
Tax ID 030-550-008
Special Listing Condition None
Read Less

Bought with Gold Country Modern Real Estate
GET MORE INFORMATION




