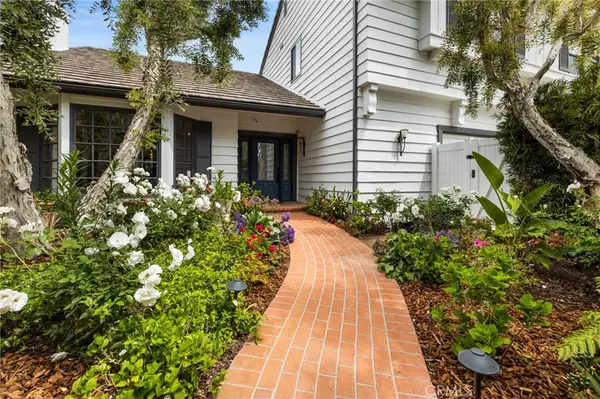For more information regarding the value of a property, please contact us for a free consultation.
16939 Otsego ST Encino, CA 91316
Want to know what your home might be worth? Contact us for a FREE valuation!

Our team is ready to help you sell your home for the highest possible price ASAP
Key Details
Sold Price $1,850,000
Property Type Single Family Home
Sub Type Single Family Residence
Listing Status Sold
Purchase Type For Sale
MLS Listing ID SR21086718
Sold Date 06/09/21
Bedrooms 5
Full Baths 4
HOA Y/N No
Year Built 1979
Lot Size 7,095 Sqft
Acres 0.1629
Property Description
Hidden behind a charming gate and wall of hedges is a full-blown secret garden leading to the welcoming front door of this 5 bed 3.5 baths 2 story home. An abundance of windows and French doors create the perfect indoor/outdoor flow from the living room, dining room. breakfast area and family room to the private yard with a pergola-covered patio, relaxing spa, swimmers pool with water feature, and a grassy area.The spacious foyer opens to the living room with fireplace and windows overlooking the garden. Step up to the formal dining room with a leaded glass door to the chef's kitchen complete with custom wood cabinets, granite counters, tumbled stone backsplash, built-in SubZero, and double oven. The sunny breakfast area has cabinets above a peek-thru serving shelf open to the family room with a wall of custom built-ins and raised brick hearth fireplace. At the top of the stairs is a handy morning bar with sink, granite counter, and refrigerator currently used as a baby bottle station. Open the double doors to the expansive master suite with fireplace,and French doors to a private balcony, just perfect for your morning coffee, overlooking the pool. The in-suite bath has dual closets, built-in drawers, vanities, and oversized shower and tub. All 3 upstairs secondary bedrooms are generously sized.The largest with built-in bookcase is perfect for a sought-after, at-home office. Downstairs amenities include guest room with bath, large laundry/mud room, and 3 car garage with storage space.
Location
State CA
County Los Angeles
Area Enc - Encino
Zoning LARE9
Rooms
Main Level Bedrooms 1
Ensuite Laundry Electric Dryer Hookup, Gas Dryer Hookup, Laundry Room
Interior
Interior Features Built-in Features, Balcony
Laundry Location Electric Dryer Hookup,Gas Dryer Hookup,Laundry Room
Heating Central
Cooling Central Air
Flooring Bamboo, Wood
Fireplaces Type Family Room, Living Room, Master Bedroom
Fireplace Yes
Appliance Dishwasher, Electric Oven, Gas Cooktop
Laundry Electric Dryer Hookup, Gas Dryer Hookup, Laundry Room
Exterior
Garage Concrete, Door-Multi, Direct Access, Garage Faces Front, Garage, Garage Door Opener
Garage Spaces 3.0
Garage Description 3.0
Pool Heated, In Ground, Private
Community Features Curbs, Gutter(s), Street Lights, Sidewalks
Utilities Available Sewer Connected, Water Connected
View Y/N No
View None
Roof Type Shingle
Porch Concrete, Patio
Parking Type Concrete, Door-Multi, Direct Access, Garage Faces Front, Garage, Garage Door Opener
Attached Garage Yes
Total Parking Spaces 3
Private Pool Yes
Building
Lot Description Sprinklers In Rear, Sprinklers In Front, Sprinkler System
Story 2
Entry Level Two
Foundation Raised
Sewer Public Sewer
Water Public
Architectural Style Traditional
Level or Stories Two
New Construction No
Schools
School District Los Angeles Unified
Others
Senior Community No
Tax ID 2258021068
Acceptable Financing Cash to New Loan
Listing Terms Cash to New Loan
Financing Cash to New Loan
Special Listing Condition Standard
Read Less

Bought with Karen Farber • Wish Sotheby's Intl Realty
GET MORE INFORMATION




