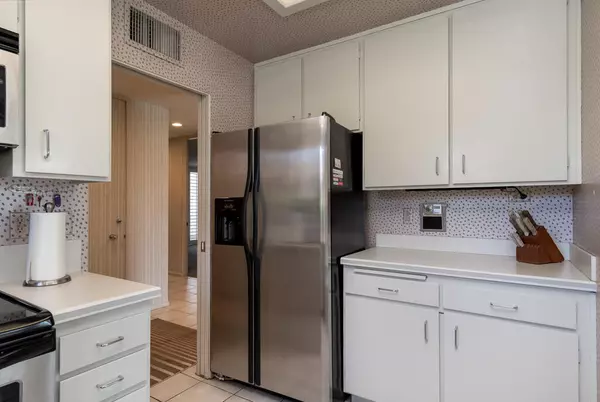For more information regarding the value of a property, please contact us for a free consultation.
45600 Pima RD Indian Wells, CA 92210
Want to know what your home might be worth? Contact us for a FREE valuation!

Our team is ready to help you sell your home for the highest possible price ASAP
Key Details
Sold Price $460,000
Property Type Condo
Sub Type Condominium
Listing Status Sold
Purchase Type For Sale
Subdivision Indian Wells C.C.
MLS Listing ID 219060513PS
Sold Date 05/28/21
Bedrooms 2
Full Baths 2
Condo Fees $525
Construction Status Repairs Cosmetic
HOA Fees $525/mo
HOA Y/N Yes
Year Built 1969
Lot Size 2,178 Sqft
Acres 0.05
Property Description
Rarely on the market, this spacious 2 Bed, 2 Bath one level end unit located in the sought after Sandpiper area of prestigious Indian Wells Country Club. This home has the potential to be everything you want. It Features two large bedrooms that open up to the generous side courtyard - each ensuite with spacious bathrooms. Of course the most fabulous feature is the bank of windows in the living room that showcase the stunning mountain views and the community pool area, steps away for your enjoyment. Sit on the large covered, tiled, patio and luxuriate in the desert evenings and life in IWCCIndian Wells CC is a member of the ClubCorp family.
Location
State CA
County Riverside
Area 325 - Indian Wells
Rooms
Ensuite Laundry Laundry Room
Interior
Interior Features Breakfast Bar, Separate/Formal Dining Room, Bar, All Bedrooms Down, Multiple Primary Suites
Laundry Location Laundry Room
Heating Forced Air, Natural Gas
Cooling Central Air
Flooring Carpet, Tile
Fireplace No
Appliance Dishwasher, Electric Range, Gas Water Heater, Microwave, Refrigerator
Laundry Laundry Room
Exterior
Garage Garage, Garage Door Opener, Other
Garage Spaces 2.0
Garage Description 2.0
Fence Stucco Wall
Pool Community, Gunite, Electric Heat, In Ground
Community Features Golf, Gated, Pool
Utilities Available Cable Available
Amenities Available Controlled Access, Maintenance Grounds, Insurance, Lake or Pond, Pet Restrictions, Security, Trash
View Y/N Yes
View Mountain(s), Pool
Roof Type Concrete
Porch Brick
Parking Type Garage, Garage Door Opener, Other
Attached Garage No
Total Parking Spaces 2
Private Pool Yes
Building
Lot Description Planned Unit Development, Sprinkler System
Story 1
Foundation Slab
New Construction No
Construction Status Repairs Cosmetic
Others
Senior Community No
Tax ID 633430037
Security Features Gated Community,24 Hour Security
Acceptable Financing Cash, Conventional
Listing Terms Cash, Conventional
Financing Cash
Special Listing Condition Standard
Read Less

Bought with Camille Pfeifer • Bennion Deville Homes
GET MORE INFORMATION




