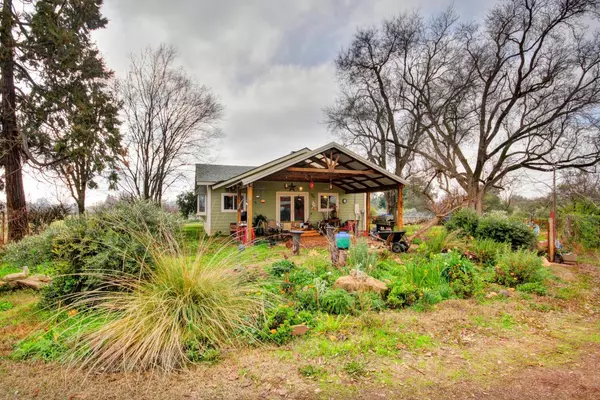For more information regarding the value of a property, please contact us for a free consultation.
8336 Senn LN Wilton, CA 95693
Want to know what your home might be worth? Contact us for a FREE valuation!

Our team is ready to help you sell your home for the highest possible price ASAP
Key Details
Sold Price $645,000
Property Type Multi-Family
Sub Type 2 Houses on Lot
Listing Status Sold
Purchase Type For Sale
Square Footage 1,000 sqft
Price per Sqft $645
MLS Listing ID 20079751
Sold Date 05/17/21
Bedrooms 2
Full Baths 1
HOA Y/N No
Originating Board MLS Metrolist
Year Built 1945
Lot Size 3.330 Acres
Acres 3.33
Property Description
Take a stroll down the quiet tree lined private road, notice the open land surrounding this lovely North Wilton beauty. 2 Homes await, Main farm house: 2 bedrooms 1 full bath; bunkhouse with loft: 1 bedroom 1 full bath; straw bale barn home office. Multiple large outdoor decks and patio areas. Endless landscape creates a picturesque setting. Matching Shop/barn & outbuildings give way to one of the many focal points of the farm. The straw bale barn that serves as the professionals office will take you back to a time when life was simple. Take time to retreat to the Zen garden. Flat & level, this organic farm offers a commercial feeling & flare with a large area containing 3 hoop houses & irrigation. The olive grove accents the southern end of the property. Fenced & cross fenced many livestock have roamed these pastures. A custom built chicken house already in place. Several additional outbuildings line the Northern boundary as well as an orchard of Almond Trees.
Location
State CA
County Sacramento
Area 10693
Direction Dillard Road, to Apple Road to Senn Lane, property is on the left.
Rooms
Master Bedroom Closet, Outside Access
Living Room Skylight(s)
Dining Room Skylight(s), Dining/Living Combo
Kitchen Concrete Counter
Interior
Interior Features Skylight(s)
Heating Radiant Floor, Fireplace Insert
Cooling Central
Flooring Tile
Fireplaces Number 1
Fireplaces Type Insert, Living Room
Window Features Dual Pane Full
Appliance Dishwasher, Microwave, Free Standing Electric Range
Laundry Sink, Inside Area
Exterior
Garage Covered, RV Storage
Utilities Available Electric, Internet Available
View Pasture
Roof Type Shingle
Porch Covered Deck, Covered Patio
Private Pool No
Building
Lot Description Private
Story 1
Foundation Raised
Sewer Septic System
Water Well
Architectural Style Art Deco, Ranch, Cottage, Craftsman, Farmhouse
Level or Stories One
Schools
Elementary Schools Elk Grove Unified
Middle Schools Elk Grove Unified
High Schools Elk Grove Unified
School District Sacramento
Others
Senior Community No
Tax ID 128-0031-024-0000
Special Listing Condition None
Read Less

Bought with Marker Real Estate
GET MORE INFORMATION




