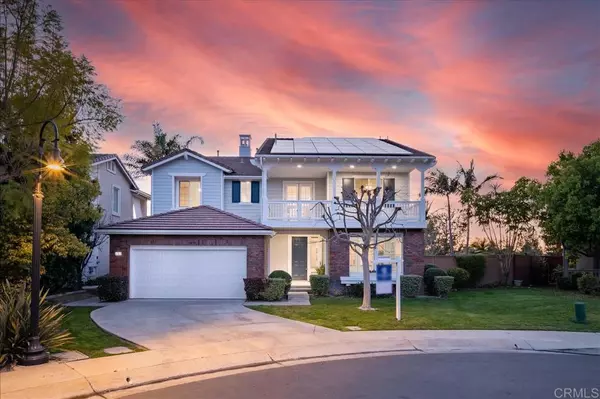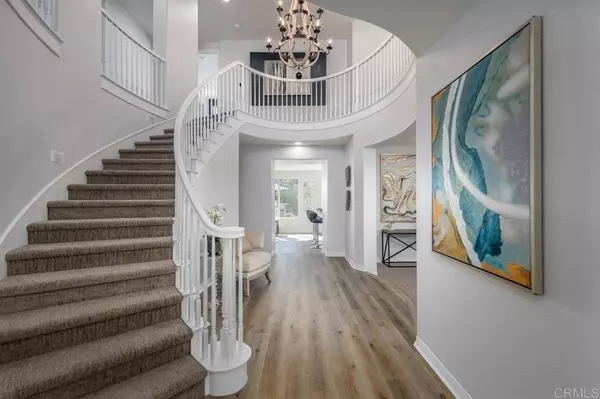For more information regarding the value of a property, please contact us for a free consultation.
1650 Portside PL San Marcos, CA 92078
Want to know what your home might be worth? Contact us for a FREE valuation!

Our team is ready to help you sell your home for the highest possible price ASAP
Key Details
Sold Price $1,505,000
Property Type Single Family Home
Sub Type Single Family Residence
Listing Status Sold
Purchase Type For Sale
Square Footage 3,535 sqft
Price per Sqft $425
Subdivision Promontory At The Ridge (Prmr)
MLS Listing ID NDP2103348
Sold Date 04/27/21
Bedrooms 5
Full Baths 4
Half Baths 1
Condo Fees $128
Construction Status Updated/Remodeled,Termite Clearance
HOA Fees $128/mo
HOA Y/N Yes
Year Built 2003
Lot Size 7,405 Sqft
Lot Dimensions Assessor
Property Description
Freshly & tastefully remodeled from exterior paint to every modern interior detail, this gorgeous gem feels like a fresh custom home perched at the end of a culdesac with westerly sunset views over a lush canyon. Promontory Ridge is a secure, charming, gated community just blocks from the adorable town of San Elijo Hills, where every home's elevation has the bells and whistles that lend curb appeal. This is a Cape Cod style with a charming 2nd story balcony on both front and back. A recently painted exterior in "Silver Spoon" with with shutters & front door in a deep midnight blue that beckons you to come in to see more. Upon entering, a soaring 2 story foyer graced with an elegant curvy white staircase welcomes guests into the stunning interior: luxury plank flooring (lvp) in french oak & a modern greige carpet delights. The cool navy, white and grey color palette refreshes the spirit. The kitchen has been completely updated with: new stainless suite of LG appliances with cobalt blue enamel interiors, Quartzite countertops with Calcutta veining, subway backsplash, crisp white shaker cabinetry & a charcoal grey contrasting center island. The cook's backsplash is an artistic mosaic of carrera marble & mother of pearl artfully joined into an arabesque pattern. From the kitchen, you can serve cocktails at the new 4 person bar while watching the sunset over the canyon. A downstairs bedroom suite with a separate full bath is a convenience for guests, nanny or teen and will ensure high resale desirability. The entry room originally used as a living room could also be a flex room/office/or game room. Upstairs, the spacious master has its own ocean view deck, and a separate flex suite. Each bath throughout has the same plank oak toned flooring to ensure a desirable flow to the home's aesthetic. Upstairs, a Jack and Jill set of bedrooms on one side of the master and a separate ensuite bedroom on the opposite side of the master all wrap around a circular balcony overlooking the entry foyer. The layout is both practical & stunning. The private & spacious backyard has a hot tub, a swing for three, a built in barbecue and is large enough for a pool. Relax here over the canyon for a barbecue after a long day at work. Enjoy ALL of this while being adjacent to Carlsbad/Encinitas and within one of the BEST school districts San Diego offers. Call listing agent for a private showing slot soon as this gorgeous home will go fast. AGENT on site Thursday 3 to 6 pm & Friday 12 to 3 pm for APPOINTMENTS ONLY 858.366.3295
Location
State CA
County San Diego
Area 92078 - San Marcos
Building/Complex Name Promontory Ridge
Zoning R1
Rooms
Main Level Bedrooms 1
Interior
Interior Features Balcony, Ceiling Fan(s), High Ceilings, Recessed Lighting, Track Lighting, Two Story Ceilings, Bar, Bedroom on Main Level, Entrance Foyer, Jack and Jill Bath, Walk-In Closet(s)
Heating Central
Cooling Central Air, Dual
Flooring Carpet, Vinyl
Fireplaces Type Family Room
Fireplace Yes
Appliance 6 Burner Stove, Built-In Range, Built-In, Double Oven, Dishwasher, Exhaust Fan, Freezer, Gas Cooking, Gas Cooktop, Disposal, Gas Oven, Gas Range, Gas Water Heater, High Efficiency Water Heater, Ice Maker, Microwave, Refrigerator, Range Hood, VentedExhaust Fan, Water To Refrigerator, Water Heater
Laundry Electric Dryer Hookup, Gas Dryer Hookup, Inside, Laundry Room
Exterior
Exterior Feature Barbecue
Garage Spaces 3.0
Garage Description 3.0
Fence Good Condition, Partial, Wrought Iron
Pool None
Community Features Biking, Dog Park, Hiking, Mountainous, Street Lights, Suburban, Sidewalks, Gated, Park
Amenities Available Call for Rules, Controlled Access, Picnic Area, Security
View Y/N Yes
View Canyon, Hills, Ocean, Peek-A-Boo, Valley
Roof Type Composition,Shingle
Porch Rear Porch, Concrete, Covered, Deck, Front Porch, Open, Patio
Attached Garage Yes
Total Parking Spaces 5
Private Pool No
Building
Lot Description Cul-De-Sac, Sprinklers In Rear, Sprinklers In Front, Landscaped, Near Park, Sprinklers Timer, Sprinkler System, Street Level
Faces West
Story 2
Entry Level Two
Water Public
Architectural Style Cape Cod
Level or Stories Two
Construction Status Updated/Remodeled,Termite Clearance
Schools
High Schools San Marcos
School District San Marcos Unified
Others
HOA Name Walters Management/San Elijo Hills
Senior Community No
Tax ID 2235206000
Security Features Gated Community,Security Lights
Acceptable Financing Cash, Conventional, Cal Vet Loan, FHA, Fannie Mae, Freddie Mac, VA Loan
Listing Terms Cash, Conventional, Cal Vet Loan, FHA, Fannie Mae, Freddie Mac, VA Loan
Financing Conventional
Special Listing Condition Standard
Read Less

Bought with Russell Taylor • RE/MAX Connections
GET MORE INFORMATION




