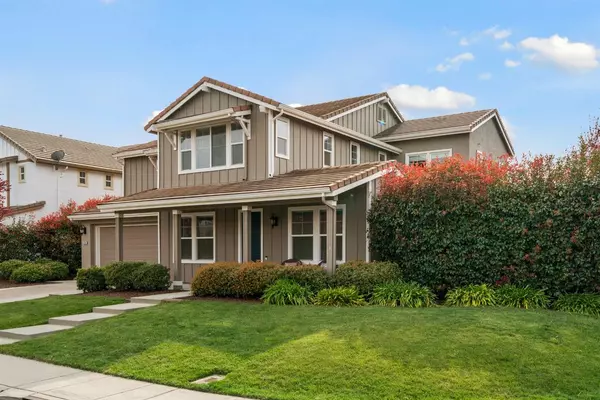For more information regarding the value of a property, please contact us for a free consultation.
2200 Boarding House LN Rocklin, CA 95765
Want to know what your home might be worth? Contact us for a FREE valuation!

Our team is ready to help you sell your home for the highest possible price ASAP
Key Details
Sold Price $880,000
Property Type Single Family Home
Sub Type Single Family Residence
Listing Status Sold
Purchase Type For Sale
Square Footage 3,888 sqft
Price per Sqft $226
Subdivision Whitney Ranch
MLS Listing ID 221020804
Sold Date 10/21/21
Bedrooms 5
Full Baths 4
HOA Fees $84/mo
HOA Y/N Yes
Originating Board MLS Metrolist
Year Built 2008
Lot Size 10,703 Sqft
Acres 0.2457
Property Description
Immaculate home nestled in the heart of Whitney Ranch! This stunning 5 bedroom, 4 1/2 bath home features a welcoming kitchen complete with graniteCounters, a large Island with a Sink, Stainless Steel Appliances, and custom Cabinetry throughout. Upstairs, you'll find a spa-like luxury suite that includes massive master closets and a relaxing soaking tub that's perfect to unwind. Come entertain in the privacy of this corner lot and enormous backyard which offers a pergola and fit pit area. This home also includes a 3 car tandem garage, brand new HVAC, water heater, and interior & exterior paint throughout.Enjoy the amenities of Whitney Ranch which offers Walking Trails, Parks, Clubhouse, Pools, Rec Facilities, Schools and more!
Location
State CA
County Placer
Area 12765
Direction Take Hwy 65 No. Exit sunset, turn Rt. Lt on W. Stanford Ranch, left Wildcat, Right Bridlewood, Left Station House (Roundabout), Right Spotted Pony. Rigt on Boarding House & on Left (corner)
Rooms
Master Bathroom Shower Stall(s), Double Sinks, Tile, Tub, Walk-In Closet 2+, Window
Master Bedroom Sitting Area
Living Room Great Room
Dining Room Formal Room, Formal Area
Kitchen Granite Counter, Island w/Sink
Interior
Heating Central
Cooling Central
Flooring Carpet, Tile, Vinyl
Fireplaces Number 2
Fireplaces Type Living Room, Family Room
Window Features Dual Pane Full
Appliance Built-In Gas Range, Dishwasher, Microwave, Double Oven
Laundry Upper Floor, Inside Room
Exterior
Garage Attached
Garage Spaces 3.0
Fence Fenced, Wood
Utilities Available Public
Amenities Available Barbeque, Pool, Clubhouse, Recreation Facilities, Sauna, Spa/Hot Tub
Roof Type Tile
Private Pool No
Building
Lot Description Auto Sprinkler F&R, Corner, Shape Regular
Story 2
Foundation Slab
Builder Name William Lyon
Sewer In & Connected
Water Meter on Site
Architectural Style Contemporary, Craftsman
Level or Stories Two
Schools
Elementary Schools Rocklin Unified
Middle Schools Rocklin Unified
High Schools Rocklin Unified
School District Placer
Others
HOA Fee Include Pool
Senior Community No
Tax ID 489-090-001-000
Special Listing Condition None
Read Less

Bought with Cobalt Real Estate
GET MORE INFORMATION




