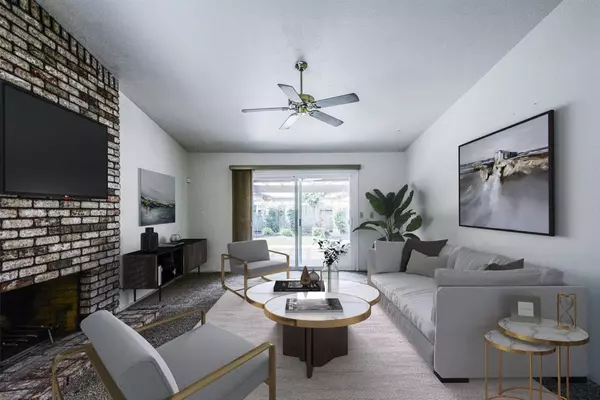For more information regarding the value of a property, please contact us for a free consultation.
5325 Bellini WAY Stockton, CA 95207
Want to know what your home might be worth? Contact us for a FREE valuation!

Our team is ready to help you sell your home for the highest possible price ASAP
Key Details
Sold Price $479,700
Property Type Single Family Home
Sub Type Single Family Residence
Listing Status Sold
Purchase Type For Sale
Square Footage 1,804 sqft
Price per Sqft $265
Subdivision Venetian Gardens
MLS Listing ID 221020433
Sold Date 04/19/21
Bedrooms 4
Full Baths 2
HOA Fees $55/ann
HOA Y/N Yes
Originating Board MLS Metrolist
Year Built 1978
Lot Size 7,571 Sqft
Acres 0.1738
Property Description
Stunning updated Quail Lakes single story home! HOA with pool and golf course. Curb appeal plus. Open floorplan. Lots of natural light. Vaulted ceilings in sunken living room. Formal dining area. Bright gourmet kitchen boasts engineered wood flooring, stone countertops and backsplash, brunch bar, glass top stove, built in microwave, window over dual sinks, can lighting and adjacent family room with wood burning fireplace. Spacious master bedroom with updated bath features stone countertops, brushed nickel fixtures, dual sinks, walk-in shower, and mirrored closet doors. Plantation shutter, updated plumbing and lighting fixtures throughout. Newer flooring in most areas. Newer window coverings. Ceiling fans. Repainted inside and out within the past 3 years. Newer dual pane windows throughout. Driveway, roof and gutters replaced in the last couple of years. Gorgeous backyard. Sprawling pergola covered concrete patio is perfect for entertaining. Lemon and orange trees.
Location
State CA
County San Joaquin
Area 20704
Direction From I5, east on March, left on Venetian to Bellini Way.
Rooms
Family Room Great Room
Master Bathroom Shower Stall(s), Double Sinks, Stone
Master Bedroom Closet
Living Room Cathedral/Vaulted, Sunken
Dining Room Dining/Living Combo, Formal Area
Kitchen Stone Counter, Kitchen/Family Combo
Interior
Heating Central
Cooling Ceiling Fan(s), Central
Flooring Carpet, Laminate, Tile
Fireplaces Number 1
Fireplaces Type Brick, Family Room, Wood Burning
Window Features Dual Pane Full
Appliance Dishwasher, Disposal, Microwave, Free Standing Electric Range
Laundry In Garage
Exterior
Parking Features Garage Door Opener, Garage Facing Front
Garage Spaces 2.0
Fence Back Yard, Fenced, Front Yard
Utilities Available Public, Cable Connected, Natural Gas Connected
Amenities Available Pool, Golf Course
Roof Type Shingle,Composition
Street Surface Chip And Seal
Porch Uncovered Patio
Private Pool No
Building
Lot Description Auto Sprinkler F&R, Curb(s)/Gutter(s), Shape Regular, Street Lights, Landscape Back, Landscape Front
Story 1
Foundation Concrete, Slab
Sewer In & Connected
Water Public
Architectural Style Ranch, Traditional
Level or Stories One
Schools
Elementary Schools Stockton Unified
Middle Schools Stockton Unified
High Schools Stockton Unified
School District San Joaquin
Others
HOA Fee Include Pool
Senior Community No
Tax ID 108-190-45
Special Listing Condition Successor Trustee Sale
Pets Allowed Cats OK, Dogs OK, Number Limit
Read Less

Bought with First Team Real Estate
GET MORE INFORMATION




