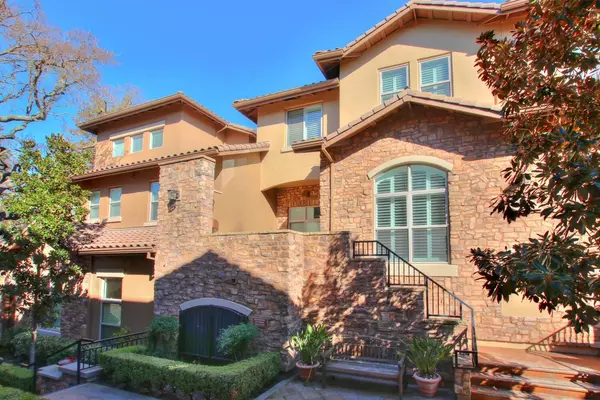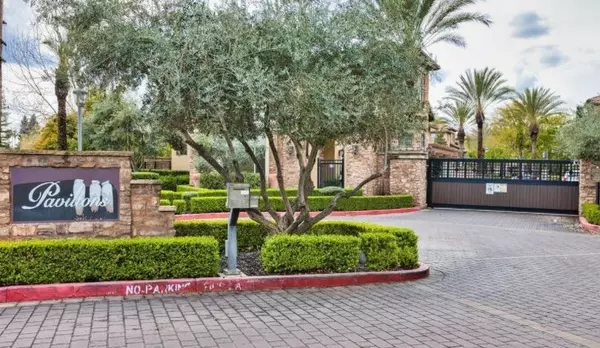For more information regarding the value of a property, please contact us for a free consultation.
2430 Pavilions Place LN #311 Sacramento, CA 95825
Want to know what your home might be worth? Contact us for a FREE valuation!

Our team is ready to help you sell your home for the highest possible price ASAP
Key Details
Sold Price $595,000
Property Type Condo
Sub Type Condominium
Listing Status Sold
Purchase Type For Sale
Square Footage 2,006 sqft
Price per Sqft $296
Subdivision Swanston Acres
MLS Listing ID 221010884
Sold Date 04/16/21
Bedrooms 3
Full Baths 3
HOA Fees $505/mo
HOA Y/N Yes
Originating Board MLS Metrolist
Year Built 2006
Property Description
Stunning Gated Pavilions Place Opportunity Located by the Courtyards * Lucca Model * Three Bedroom, Three Full Bath, 2,006 Square Feet * Open Concept Living Area w/ Gas Fireplace, High Ceilings & New Wood Floors * Kitchen Features; Stainless Steel High-End Appliances, Built-In Refrigerator, Granite Counter Tops, Wine Fridge & Pantry Closet * Large Master Bedroom with Double Sided Gas Fireplace, Walk-In Closet, Dual Sinks, Separate Tub and Shower Stall * Gated Private Front Terrace w/ Seating Area & Gas Fireplace * Two Car Tandem Garage w/ Storage and/or Workout Room Area * Immaculately Manicured Common Areas, Community Clubhouse, Fountains, Pool, Spa, Barbeque Area & Guest Parking * Walk to Loehmann's Plaza , Lyon Village and Pavilions Shopping Center with Upscale Shopping & Dining
Location
State CA
County Sacramento
Area 10825
Direction South on Fulton Avenue, make sharp right just past Sierra Blvd. Located on Fulton Avenue Annex, behind Loehman's Plaza.
Rooms
Master Bathroom Shower Stall(s), Double Sinks, Tile, Tub, Window
Master Bedroom 15x15 Walk-In Closet
Bedroom 2 13x13
Bedroom 3 11x12
Living Room Cathedral/Vaulted, Great Room, Other
Dining Room 12x9 Dining/Living Combo
Kitchen 14x11 Pantry Closet, Granite Counter, Kitchen/Family Combo
Family Room 16x14
Interior
Interior Features Cathedral Ceiling, Storage Area(s)
Heating Central, Fireplace(s)
Cooling Ceiling Fan(s), Central
Flooring Tile, Wood
Fireplaces Number 3
Fireplaces Type Living Room, Master Bedroom, Gas Log, See Remarks
Equipment Central Vacuum
Window Features Dual Pane Full
Appliance Gas Cook Top, Built-In Gas Range, Built-In Refrigerator, Dishwasher, Disposal, Microwave
Laundry Cabinets, Upper Floor, Washer/Dryer Stacked Included, Inside Room
Exterior
Exterior Feature Fireplace, Uncovered Courtyard, Entry Gate
Garage Attached, Restrictions, Tandem Garage
Garage Spaces 2.0
Pool Built-In, Common Facility
Utilities Available Public
Amenities Available Barbeque, Pool, Clubhouse, Exercise Room, Spa/Hot Tub
Roof Type Tile
Porch Front Porch
Private Pool Yes
Building
Lot Description Private, Gated Community
Story 2
Foundation Slab
Builder Name Ravel Properties
Sewer In & Connected
Water Public
Architectural Style Mediterranean
Level or Stories MultiSplit
Schools
Elementary Schools San Juan Unified
Middle Schools San Juan Unified
High Schools San Juan Unified
School District Sacramento
Others
HOA Fee Include MaintenanceExterior, MaintenanceGrounds, Trash, Pool
Senior Community No
Restrictions Other
Tax ID 294-0280-001-0017
Special Listing Condition None
Pets Description Yes
Read Less

Bought with Dunnigan, REALTORS
GET MORE INFORMATION




