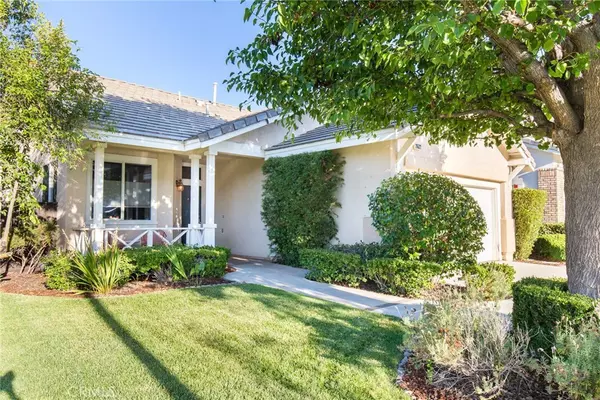For more information regarding the value of a property, please contact us for a free consultation.
26522 Isabella Canyon Country, CA 91351
Want to know what your home might be worth? Contact us for a FREE valuation!

Our team is ready to help you sell your home for the highest possible price ASAP
Key Details
Sold Price $519,500
Property Type Single Family Home
Sub Type Single Family Residence
Listing Status Sold
Purchase Type For Sale
Square Footage 1,392 sqft
Price per Sqft $373
Subdivision Pacific Grove (Pgrv)
MLS Listing ID SR18230709
Sold Date 11/20/18
Bedrooms 3
Full Baths 2
Condo Fees $159
Construction Status Turnkey
HOA Fees $159/mo
HOA Y/N Yes
Year Built 1998
Lot Size 4.136 Acres
Property Description
Turnkey, single story 3 bed, 2 bath, 1,392 Sq. Ft. Pacific Grove view home w/large private yard, and 2 car garage w/ connection for electric car. This property will delight you with the light and bright feel, clean design, and overall open floor plan. The property has a formal entry, laminate wood floors, vaulted ceilings, recessed lights, a formal dining room, a family room w/fireplace, and plenty of windows that offer great light and views of the backyard. The kitchen has been updated w/stainless steel appliances including a dishwasher, range and microwave/hood, white cabinets, white tile counters, and more windows with a great view of the front porch and the lush green mature trees out front. Down the hallway there is also a nice laundry room w/ storage cabinets and a countertop. There are 3 good sized bedrooms that all have carpet, and 2 baths including the large master suite w/vaulted ceilings, mirrored closet doors, a sliding glass door that leads to the backyard, and a beautiful bathroom with tile floors, and a tub/shower combo. The backyard is made for entertaining and has views of both the neighborhood trees and mountains off in the distance. With a built in BBQ, large grassy area, and 2 designated areas for sitting complete with concrete pads and decorative landscape rocks, this is a great place to simply relax. There is a community pool, spa, park, and sport courts only walking distance from the home, and local restaurants and stores only a short distance away.
Location
State CA
County Los Angeles
Area Rbgl - Rainbow Glen
Zoning SCUR2
Rooms
Main Level Bedrooms 3
Interior
Interior Features Cathedral Ceiling(s), Separate/Formal Dining Room, Eat-in Kitchen, High Ceilings, Recessed Lighting, All Bedrooms Down, Main Level Primary, Primary Suite
Heating Central
Cooling Central Air
Flooring Carpet, Laminate, Tile
Fireplaces Type Living Room
Fireplace Yes
Appliance Dishwasher, Disposal, Gas Range, Microwave
Laundry Laundry Room
Exterior
Garage Concrete, Direct Access, Door-Single, Driveway, Garage Faces Front, Garage
Garage Spaces 2.0
Garage Description 2.0
Fence Wood
Pool Community, Association
Community Features Curbs, Gutter(s), Storm Drain(s), Street Lights, Sidewalks, Park, Pool
Amenities Available Playground, Pool, Spa/Hot Tub
View Y/N Yes
View Neighborhood, Peek-A-Boo, Trees/Woods
Roof Type Concrete
Porch Concrete, Front Porch, Open, Patio
Attached Garage Yes
Total Parking Spaces 2
Private Pool No
Building
Lot Description Front Yard, Sprinklers In Rear, Sprinklers In Front, Lawn, Near Park, Sprinklers Timer, Sprinkler System, Street Level, Yard
Story 1
Entry Level One
Foundation Concrete Perimeter
Sewer Public Sewer
Water Public
Level or Stories One
New Construction No
Construction Status Turnkey
Schools
School District William S. Hart Union
Others
HOA Name Pacific Grove HOA
Senior Community No
Tax ID 2836058070
Acceptable Financing Cash, Conventional, FHA, VA Loan
Listing Terms Cash, Conventional, FHA, VA Loan
Special Listing Condition Standard
Read Less

Bought with Luis Saldivar • Intero Real Estate Services
GET MORE INFORMATION




