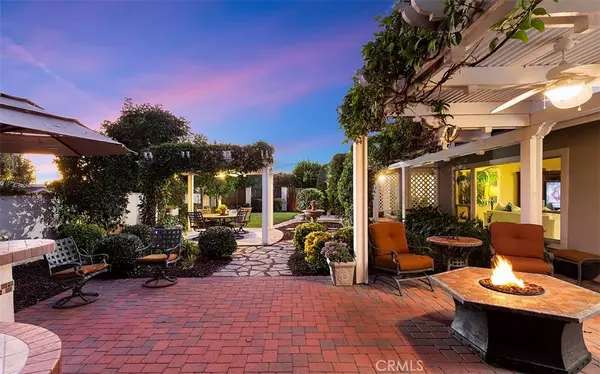For more information regarding the value of a property, please contact us for a free consultation.
1072 Saint John PL North Tustin, CA 92705
Want to know what your home might be worth? Contact us for a FREE valuation!

Our team is ready to help you sell your home for the highest possible price ASAP
Key Details
Sold Price $1,275,000
Property Type Single Family Home
Sub Type Single Family Residence
Listing Status Sold
Purchase Type For Sale
Square Footage 2,731 sqft
Price per Sqft $466
Subdivision North Tustin
MLS Listing ID PW19207706
Sold Date 11/06/19
Bedrooms 3
Full Baths 3
Construction Status Updated/Remodeled
HOA Y/N No
Year Built 1964
Lot Size 0.264 Acres
Acres 0.2639
Property Description
Single Story * Timeless Architecture * Highly Upgraded * Solar…On one of the most desirable streets in North Tustin, this gorgeous property has been optimally modernized to create comforts for every lifestyle. From sophisticated Smart Home (Alexa/Bluetooth) supported technology, HALO interior lighting & fully owned solar panels, this fantastic home is both a welcoming retreat & entertainer’s dream. Beyond a private gated courtyard, the double door entry greets guests with a picture window view of a lush atrium with pond. Reflecting elegant informality with brick & hardwood flooring, the 2,700+ square foot floor plan epitomizes indoor/outdoor living with sliding doors opening to various patios where mature shade trees, climbing vines, fruit trees & other blooming flora abound. Exquisite coffered ceilings adorn the living room with fireplace & large dining room with French doors flanked by side windows that open to natural cross breezes. The kitchen is top of the line with fabulous customized cabinetry, stunning granite countertops, walk-in pantry & superior Kitchen Aid appliances. Three bedrooms include a two-bedroom wing with private entrance, plus a separate master suite with huge walk-in closet, stunning bathroom with his & her sinks & dual head shower. A spacious office/den adds to the home’s unique versatility, while the stunning yard provides a wonderful setting for gathering year-round with its various patios & built-in BBQ.
Location
State CA
County Orange
Area 71 - Tustin
Rooms
Main Level Bedrooms 3
Ensuite Laundry Inside
Interior
Interior Features Built-in Features, Coffered Ceiling(s), Granite Counters, Open Floorplan, Pantry, Recessed Lighting, Storage, Smart Home, All Bedrooms Down, Bedroom on Main Level, Entrance Foyer, Main Level Primary, Walk-In Pantry
Laundry Location Inside
Heating Central, Solar, Zoned
Cooling Central Air, Zoned
Flooring Brick, Carpet, Wood
Fireplaces Type Family Room, Gas
Fireplace Yes
Appliance 6 Burner Stove, Dishwasher, Gas Cooktop, Gas Oven, Microwave, Refrigerator, Water Softener, Warming Drawer
Laundry Inside
Exterior
Garage Door-Multi, Direct Access, Garage, Paved
Garage Spaces 2.0
Garage Description 2.0
Pool None
Community Features Curbs, Sidewalks
View Y/N Yes
View Neighborhood
Roof Type Composition,Shingle
Porch Covered, Patio
Parking Type Door-Multi, Direct Access, Garage, Paved
Attached Garage Yes
Total Parking Spaces 6
Private Pool No
Building
Lot Description Front Yard, Landscaped
Story 1
Entry Level One
Sewer Public Sewer
Water Public
Architectural Style Ranch
Level or Stories One
New Construction No
Construction Status Updated/Remodeled
Schools
Elementary Schools Arroyo
Middle Schools Hewes
High Schools Foothill
School District Tustin Unified
Others
Senior Community No
Tax ID 50226305
Acceptable Financing Cash, Cash to New Loan
Green/Energy Cert Solar
Listing Terms Cash, Cash to New Loan
Financing Conventional
Special Listing Condition Standard
Read Less

Bought with Georgeann Elliott • Georgeann Elliott
GET MORE INFORMATION




