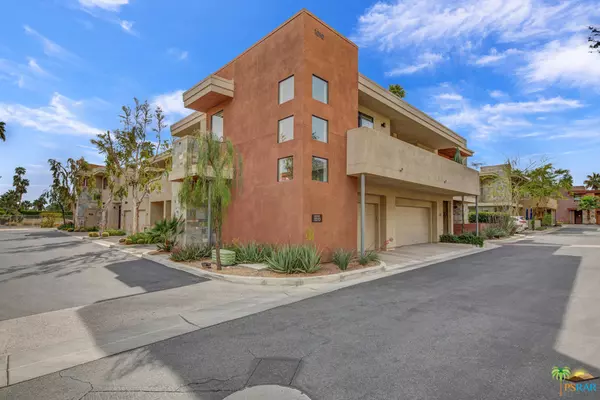For more information regarding the value of a property, please contact us for a free consultation.
1010 E PALM CANYON DR #207 Palm Springs, CA 92264
Want to know what your home might be worth? Contact us for a FREE valuation!

Our team is ready to help you sell your home for the highest possible price ASAP
Key Details
Sold Price $370,000
Property Type Condo
Sub Type Condominium
Listing Status Sold
Purchase Type For Sale
Square Footage 1,116 sqft
Price per Sqft $331
Subdivision Biltmore Colony
MLS Listing ID 19447978PS
Sold Date 05/20/19
Bedrooms 2
Full Baths 2
Condo Fees $345
HOA Fees $345/mo
HOA Y/N Yes
Year Built 2006
Lot Size 1,080 Sqft
Property Description
Don't miss this impeccably maintained upper level 2 bed, 2 bath condo in Biltmore Colony. Enjoy panoramic mountain views from the master, great room & the oversized balcony. Special features include a brand new HVAC system, upgraded lighting, newer water heater, newer interior paint, and beautiful finishes throughout. Enter through a bright, airy atrium, with a mid-century vintage Herman Miller bubble fixture, past the office nook into a well appointed great room with dining area, spacious open kitchen and adjacent laundry room. Entertaining is easy in this open concept living space! The master suite offers balcony access and a dual vanity, guest suite with full bath/optional powder room. Located in a highly desirable Palm Springs south end location within walking distance to shopping, restaurants, and hiking trails. Come see this great corner unit just steps from one of the three pools/spas. Biltmore Colony also offers a fitness room and clubhouse. Isn't it time to spoil yourself
Location
State CA
County Riverside
Area 334 - South End Palm Springs
Interior
Interior Features Separate/Formal Dining Room, Primary Suite, Walk-In Closet(s)
Heating Forced Air, Heat Pump
Cooling Central Air, Heat Pump
Flooring Carpet, Tile
Fireplace No
Appliance Dishwasher, Refrigerator
Laundry Laundry Room
Exterior
Pool Community
Community Features Gated, Pool
Amenities Available Clubhouse
View Y/N Yes
View Mountain(s)
Attached Garage No
Private Pool Yes
Building
Story 2
Architectural Style Contemporary
New Construction No
Others
HOA Name Biltmore Colony
HOA Fee Include Earthquake Insurance
Senior Community No
Tax ID 508372054
Security Features Gated Community
Financing Other
Special Listing Condition Standard
Read Less

Bought with Guy Prehn • Bennion Deville Homes
GET MORE INFORMATION




