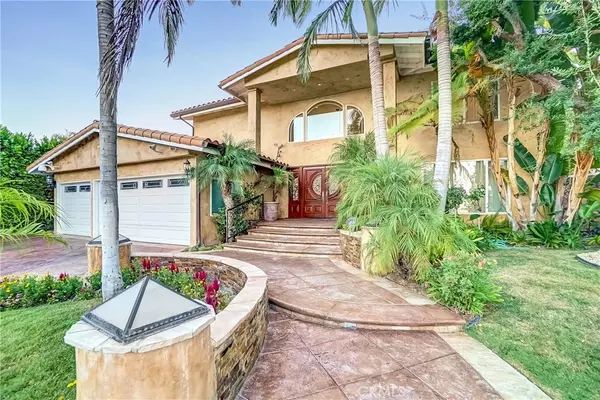For more information regarding the value of a property, please contact us for a free consultation.
6625 Vickiview DR West Hills, CA 91307
Want to know what your home might be worth? Contact us for a FREE valuation!

Our team is ready to help you sell your home for the highest possible price ASAP
Key Details
Sold Price $1,275,000
Property Type Single Family Home
Sub Type Single Family Residence
Listing Status Sold
Purchase Type For Sale
Square Footage 2,800 sqft
Price per Sqft $455
MLS Listing ID SR20178754
Sold Date 11/16/20
Bedrooms 4
Full Baths 3
HOA Y/N No
Year Built 1968
Lot Size 0.254 Acres
Acres 0.2545
Property Description
**Title shows 5 bedrooms. 5th bedroom converted to a master bath** This Luxurious Paradise with High-End Custom Finishes. The Spacious Living Room is wired with surround sound and connects to the formal Dining Room. Beautiful Gourmet Kitchen overlooks the pool area and features a One-of-a-Kind Van Gogh granite, European Cabinetry, Wolf gas stove, and other Professional-Grade Stainless Steel Appliances. A Bright Family Room with a Bar Fireplace which opens to the Resort-Style Backyard! Surrounded by palm-bushes, the Nature-Inspired Swimming Pool has a Hot Spa and a Stunning Waterfall that cascades into the pool. Past the Covered Patio / Fire Pit area, you’ll find a Tiki Bar complete with a sink, dishwasher, Single Tap Kegerator Beer Dispenser, BBQ Grill, and Milano Wood-Fired Pizza Oven. Peek around and you’ll find a good size Half-Court for shooting Basketball. Maintenance-free Astroturf is the cherry on top that perfects this Backyard. Back inside, there is a full bedroom and bathroom on the first floor. Take the Grand Staircase upstairs and find 3 Beds & 2 Baths. 5th room was added to the master suite, making it a total of 4 bedrooms and 3 bath. The Master Suite features, Double Vanity, Glass Shower, Jetted Tub, Walk-in Closet with Custom Cabinetry, and a Balcony overlooking the backyard. From Resort-like Backyard to Award-Winning Las Virgenes Unified School District, This House Has It All! YOU HAVE TO SEE IT YOURSELF!
Location
State CA
County Los Angeles
Area Weh - West Hills
Rooms
Main Level Bedrooms 1
Ensuite Laundry Laundry Room
Interior
Interior Features Bedroom on Main Level
Laundry Location Laundry Room
Heating Central
Cooling Central Air
Fireplaces Type Living Room
Fireplace Yes
Laundry Laundry Room
Exterior
Garage Spaces 3.0
Garage Description 3.0
Pool In Ground, Private
Community Features Sidewalks
View Y/N Yes
View Mountain(s)
Attached Garage Yes
Total Parking Spaces 3
Private Pool Yes
Building
Story Two
Entry Level Two
Sewer Public Sewer
Water Public
Level or Stories Two
New Construction No
Schools
School District Las Virgenes
Others
Senior Community No
Tax ID 2031023011
Acceptable Financing Cash, Cash to Existing Loan, Cash to New Loan, Conventional
Listing Terms Cash, Cash to Existing Loan, Cash to New Loan, Conventional
Financing Conventional
Special Listing Condition Standard
Read Less

Bought with Randa Ramia • Redfin Corporation
GET MORE INFORMATION




