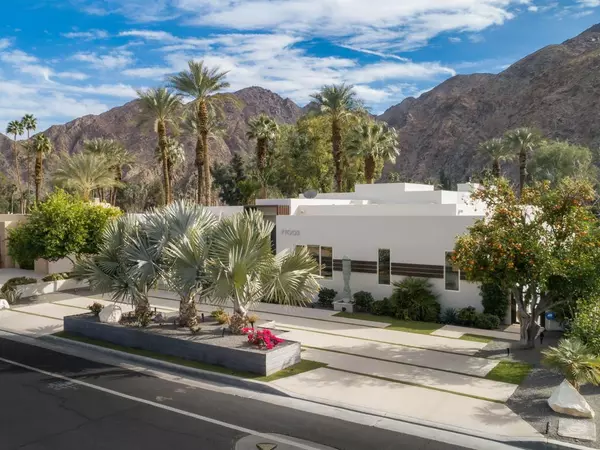For more information regarding the value of a property, please contact us for a free consultation.
77003 Iroquois DR Indian Wells, CA 92210
Want to know what your home might be worth? Contact us for a FREE valuation!

Our team is ready to help you sell your home for the highest possible price ASAP
Key Details
Sold Price $1,712,500
Property Type Single Family Home
Sub Type Single Family Residence
Listing Status Sold
Purchase Type For Sale
Square Footage 3,571 sqft
Price per Sqft $479
Subdivision Indian Wells C.C.
MLS Listing ID 219049614DA
Sold Date 02/18/21
Bedrooms 4
Full Baths 4
Half Baths 1
HOA Y/N No
Year Built 2015
Lot Size 8,712 Sqft
Acres 0.2
Property Description
This incredible Contemporary Masterpiece is situated on the most sought after location in one of the most historic clubs in the Coachella Valley. Indian Wells Country Club served as the original home of the internationally famous Bob Hope Classic.Offering everything that the discerning buyer could wish for, featuring an open floor plan with its voluminous ceiling, is like a living work of art, allowing multiple sitting, dining and entertaining areas. A unique chef's kitchen, in the round, with state of the art appliances and outstanding custom cabinetry.With a great separation of the four en-suite bedrooms the two master suites truly reflect that of a five star resort.Beautifully landscaped and whilst located in a prime spot the golf course, a feeling of privacy is afforded by the beautiful hedge that does not impair the spectacular view of the mountains beyond and it affords indoor outdoor living at its best. 2 fireplaces, tiled garage and many more exquisite features make this the home to experience the perfect Desert lifestyle.
Location
State CA
County Riverside
Area 325 - Indian Wells
Zoning R-1
Rooms
Other Rooms Guest House Attached
Ensuite Laundry Laundry Room
Interior
Interior Features Breakfast Bar, Separate/Formal Dining Room, Bar, Dressing Area, Multiple Primary Suites, Utility Room, Walk-In Closet(s)
Laundry Location Laundry Room
Heating Central, Forced Air, Natural Gas
Cooling Central Air
Flooring Stone, Tile
Fireplaces Type Bath, Gas Starter, Great Room
Fireplace Yes
Appliance Range Hood
Laundry Laundry Room
Exterior
Garage Circular Driveway, Garage, Garage Door Opener
Garage Spaces 2.0
Garage Description 2.0
Pool Electric Heat, In Ground, Private
Community Features Golf, Gated
Utilities Available Cable Available
View Y/N Yes
View Golf Course, Mountain(s)
Roof Type Tar/Gravel
Porch Concrete
Parking Type Circular Driveway, Garage, Garage Door Opener
Attached Garage Yes
Total Parking Spaces 2
Private Pool Yes
Building
Lot Description On Golf Course, Planned Unit Development, Sprinkler System
Story 1
Entry Level One
Foundation Slab
Architectural Style Contemporary
Level or Stories One
Additional Building Guest House Attached
New Construction No
Others
Senior Community No
Tax ID 633393001
Security Features Gated Community,24 Hour Security
Acceptable Financing Cash, Cash to New Loan
Listing Terms Cash, Cash to New Loan
Financing Cash
Special Listing Condition Standard
Read Less

Bought with Brandi Pratt • eXp Realty of California, Inc.
GET MORE INFORMATION




