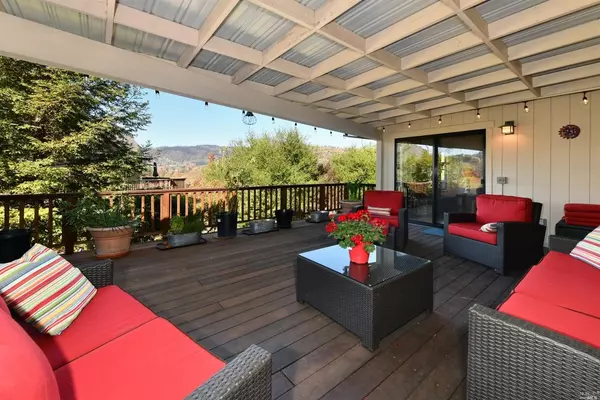Bought with Christine Krenos • Compass
For more information regarding the value of a property, please contact us for a free consultation.
6269 Meadowstone DR Santa Rosa, CA 95409
Want to know what your home might be worth? Contact us for a FREE valuation!

Our team is ready to help you sell your home for the highest possible price ASAP
Key Details
Sold Price $950,000
Property Type Single Family Home
Sub Type Single Family Residence
Listing Status Sold
Purchase Type For Sale
Square Footage 2,738 sqft
Price per Sqft $346
Subdivision Oakmont
MLS Listing ID 22024585
Sold Date 04/07/21
Bedrooms 3
Full Baths 2
HOA Fees $102/mo
HOA Y/N No
Year Built 1994
Lot Size 0.420 Acres
Property Description
Enhanced Mt Hood floor plan with two offices and sweeping views of the Valley of the Moon mountains, and vineyards. New roof in Oct. 2020. Two spacious covered reconditioned decks for entertaining or relaxing. On the main level, two bedrooms, two baths and an office. Newer high-end kitchen appliances and a new tankless water heater. Oak hardwood floors, vaulted ceilings, crown molding. Two gas fireplaces, one with raised hearth. The upgraded lower level has a separate entrance to a very large office or studio, 3/4 bath and kitchenette. Additional ample storage in a finished space with a separate entrance. The three car garage is finished and has shelving units, a built in workbench, electric car charger and separate golf cart charger The backyard has mature plum and pear trees and all landscaping and the lawn are on a drip irrigation/sprinkler system. The patio has electricity and water. This home is in pristine condition and is not to be missed.
Location
State CA
County Sonoma
Community Yes
Area Oakmont
Rooms
Kitchen Breakfast Area, Kitchen/Family Combo
Interior
Interior Features Cathedral Ceiling
Heating Central, Natural Gas
Cooling Ceiling Fan(s), Central
Flooring Carpet, Tile, Wood
Fireplaces Number 2
Fireplaces Type Family Room, Gas Piped, Living Room, Raised Hearth
Laundry Dryer Included, Inside Room, Washer Included
Exterior
Parking Features Attached, Interior Access, Side-by-Side
Garage Spaces 3.0
Utilities Available All Public, Internet Available
View Forest, Garden/Greenbelt, Hills, Mountains, Panoramic, Valley, Woods
Building
Story 1
Sewer Public Sewer
Water Public
Architectural Style Traditional
Level or Stories 1
Others
Senior Community Yes
Special Listing Condition Offer As Is
Read Less

Copyright 2024 , Bay Area Real Estate Information Services, Inc. All Right Reserved.
GET MORE INFORMATION


