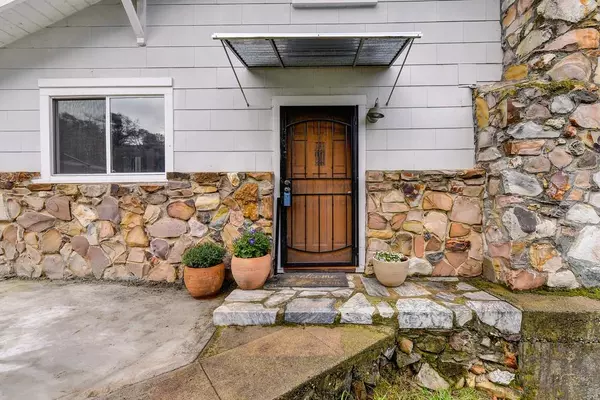For more information regarding the value of a property, please contact us for a free consultation.
50 State Highway 49 Sutter Creek, CA 95685
Want to know what your home might be worth? Contact us for a FREE valuation!

Our team is ready to help you sell your home for the highest possible price ASAP
Key Details
Sold Price $448,800
Property Type Single Family Home
Sub Type Single Family Residence
Listing Status Sold
Purchase Type For Sale
Square Footage 2,240 sqft
Price per Sqft $200
MLS Listing ID 221002898
Sold Date 04/05/21
Bedrooms 4
Full Baths 2
HOA Y/N No
Originating Board MLS Metrolist
Year Built 1950
Lot Size 0.660 Acres
Acres 0.66
Property Description
Quaint 4-bedroom, 2-bathroom home situated in charming Sutter Creek, the gateway to California Gold Rush Country. Bright, open floorplan featuring great room with cozy gas fireplace flanked by built-in bookshelves and large picture window with sweeping views of downtown and rolling hills. Newly remodeled kitchen boasts stainless steel gas appliances, peninsula breakfast bar, and sunny eating area. Master suite with walk-in closet and private bath. Three additional bedrooms, all spacious and flooded with lovely natural light (4th bed non-conforming, just add closet). Partly finished basement with unlimited potential to finish and make your own. Very private lot with fully fenced yard, covered patio, fenced garden area, mature fruit trees, and 100-year-old grape vines. Carport and RV parking with full hookup. OWNED SOLAR PANELS. Located in the heart of Amador Wine Country, within walking distance of downtown Sutter Creek featuring shops, cafes, and an array of dining options.
Location
State CA
County Amador
Area 22009
Direction CA-16 E to CA-49 S, continue to left on Old Rte 49.
Rooms
Basement Partial
Master Bathroom Tile, Tub w/Shower Over
Master Bedroom 15x12 Walk-In Closet
Bedroom 2 15x12
Bedroom 3 11x12
Bedroom 4 11x9
Living Room Great Room, Other
Dining Room 10x8 Dining Bar, Space in Kitchen
Kitchen 17x15 Breakfast Area, Pantry Cabinet
Family Room 21x18
Interior
Interior Features Storage Area(s)
Heating Central, Fireplace(s)
Cooling Ceiling Fan(s), Central
Flooring Laminate, Wood
Fireplaces Number 1
Fireplaces Type Insert, Living Room, Gas Log, Gas Piped
Appliance Free Standing Gas Range, Free Standing Refrigerator, Microwave, Plumbed For Ice Maker
Laundry Cabinets, Dryer Included, Washer Included
Exterior
Garage RV Access, Covered
Carport Spaces 1
Fence Back Yard
Utilities Available Solar, Internet Available, Natural Gas Available, Natural Gas Connected
View Panoramic, Downtown, Hills
Roof Type Metal
Topography Rolling,Lot Sloped
Street Surface Paved
Porch Covered Patio
Private Pool No
Building
Lot Description Private, Garden
Story 1
Foundation Concrete, ConcretePerimeter, PillarPostPier
Sewer Public Sewer
Water Public
Schools
Elementary Schools Amador Unified
Middle Schools Amador Unified
High Schools Amador Unified
School District Amador
Others
Senior Community No
Tax ID 018-235-001-000
Special Listing Condition None
Pets Description Yes
Read Less

Bought with RE/MAX Gold El Dorado Hills
GET MORE INFORMATION




